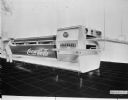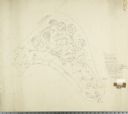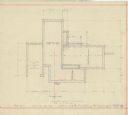
| Date: | 1915 |
|---|---|
| Description: | View of the Wesley Foundation of Wisconsin. E.W Blakeman, University Pastor, Madison, Wisconsin and Childs & Smith Architects, Chicago, Illinois. |

| Date: | 1946 |
|---|---|
| Description: | Pencil drawing of an unidentified brick building with a doorway and six over six windows on two stories. Another, smaller building behind it on the right m... |

| Date: | 1946 |
|---|---|
| Description: | Ink drawing of the Governor's Residence, 130 East Gilman Street. The stone building features a porch and wrap around balcony. |

| Date: | 08 09 1948 |
|---|---|
| Description: | An advertising image of a Coca-Cola bottling machine that was styled by Brooks Stevens with the Brooks Stevens logo in the corner. |

| Date: | 12 1935 |
|---|---|
| Description: | Plan for the Michael B. Olbrich Memorial Entrance to the Wisconsin-Madison Arboretum and Wild Life Refuge. |

| Date: | 1941 |
|---|---|
| Description: | East entrance of Bascom Hall (formerly Main Hall) on the University of Wisconsin-Madison campus. The Lincoln Monument is on Bascom Hill in front of the ent... |

| Date: | 1948 |
|---|---|
| Description: | Model of the new Engineering Building at the University of Wisconsin-Madison. Designed by the State Bureau of Architecture. |

| Date: | 1951 |
|---|---|
| Description: | Rendering of the Memorial Library building on the University of Wisconsin-Madison campus. The drawing of the building depicts a group of people near the en... |

| Date: | 1917 |
|---|---|
| Description: | Proposed Union Religious Center for the University of Wisconsin-Madison campus. Cooperating bodies, January 1, 1917: Baptists, Congregationalists, Lutheran... |

| Date: | 04 1945 |
|---|---|
| Description: | Graphite pencil and colored pencil drawing on drafting vellum of design for Glenwood Children's Park designed by Jens Jensen. Original drawing 33 x 29 inch... |

| Date: | 04 1945 |
|---|---|
| Description: | Topographic map of Park Lands in Glenwood Plat, Land for Glenwood Children's Park. Design by Jens Jensen. Oringinal drawing 35 x 34 inches. |

| Date: | 12 1950 |
|---|---|
| Description: | Drawing of the proposed design for the Law Park garage. |

| Date: | 1938 |
|---|---|
| Description: | Footing plan for the Mac Wilkie house drawn by the architect William Kaeser. The house was planned for the Sunset Village neighborhood. |

| Date: | 1938 |
|---|---|
| Description: | Colored drawing of the front elevation for the Mac Wilkie house drawn by the architect William Kaeser. The house was planned for the Sunset Village neighbo... |

| Date: | 1938 |
|---|---|
| Description: | Black and white drawing of two elevations for the Mac Wilkie house drawn by the architect William Kaeser. The house was planned for the Sunset Village neig... |

| Date: | 04 14 1981 |
|---|---|
| Description: | Stage Plot for the band U2. The famed Irish rock band that formed in 1976 performed on April 14, 1981 at Merlyn’s, 311 State Street, Madison, Wisconsin. U2... |

| Date: | 04 14 1981 |
|---|---|
| Description: | Stage Plot for the band U2. The famed Irish rock band that formed in 1976 performed on April 14, 1981 at Merlyn’s, 311 State Street, Madison, Wisconsin. U2... |

| Date: | 04 14 1981 |
|---|---|
| Description: | Stage Plot for the band U2. The famed Irish rock band that formed in 1976 performed on April 14, 1981 at Merlyn’s, 311 State Street, Madison, Wisconsin. U2... |

| Date: | 06 08 1960 |
|---|---|
| Description: | Blueprint plat of Sunset Hills sub-division. |

| Date: | 1938 |
|---|---|
| Description: | Architectural drawing of the Sunset Village neighborhood on the West side of the city of Madison. The poster description reads: A proposed master plan for ... |
If you didn't find the material you searched for, our Library Reference Staff can help.
Call our reference desk at 608-264-6535 or email us at: