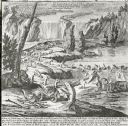
| Date: | |
|---|---|
| Description: | View of Chicago from Chicago River. The homes of John Dean, J. Baptiste Beaubien, Dr. Walcott, and John Kinzie are identified by number. Fort Dearborn can ... |

| Date: | 02 14 1939 |
|---|---|
| Description: | Deatiled blueprint (pg 2) for the suspension footbridge in Copper Falls State Park. |

| Date: | 12 14 1939 |
|---|---|
| Description: | Page 1 of detailed blueprints for the suspension footbridge in Copper Falls State Park. |

| Date: | 02 12 1946 |
|---|---|
| Description: | Blueprints details for Signs and Markers for Copper Falls State Park. |

| Date: | 07 1957 |
|---|---|
| Description: | Blueprints for highway signs for Devil's Lake State Park. |

| Date: | 05 1936 |
|---|---|
| Description: | Blueprint for Trail Shelter in Devil's Lake State Park. |

| Date: | 05 1936 |
|---|---|
| Description: | Blueprint showing the details for stone shelter in Devil's Lake State Park. |

| Date: | 02 08 1936 |
|---|---|
| Description: | Blueprints for the Signs and Markers for Devil's Lake State Park. |

| Date: | 05 27 1936 |
|---|---|
| Description: | Blueprints for the Bath House in Devil's Lake State Park. |

| Date: | 1998 |
|---|---|
| Description: | Lynn Sneary's artistic rendering of a ground level front view of Miller Park Stadium. |

| Date: | 1902 |
|---|---|
| Description: | A drawing depicting Mrs. Fowe's Ranch. With mountains in the distance, the ranch consists of corrals for horses and cattle, and a modest-sized house. |

| Date: | 1922 |
|---|---|
| Description: | A sketch or lithograph copy of the residence of Reverend John Williams (1664 - 1729), portrays colonial architecture, including the broken-scroll pediment. |

| Date: | |
|---|---|
| Description: | A sketch or lithograph copy of the Colonial Sheldon Homestead, the residence of Daniel Sheldon, a physician. |

| Date: | |
|---|---|
| Description: | First House was built in 1741 and was the city's main place of worship. |

| Date: | 1916 |
|---|---|
| Description: | Copy of the original perspective drawing by Antonio Raymond of American System-Built House Model B11. Frank Lloyd Wright outlined his vision of affordable ... |

| Date: | |
|---|---|
| Description: | Preliminary sketch for "Fort Pillow upon the Eve of the Evacuation by the Rebels". |

| Date: | |
|---|---|
| Description: | Drawing of beavers building a dam. |

| Date: | 1941 |
|---|---|
| Description: | Woodcut illustration of a farmer in an outbuilding at night. |

| Date: | 1881 |
|---|---|
| Description: | A black and silver, hand-drawn, pen and ink holiday card with an Asian theme. A woman and a young man are facing each other, and a dried flower and sprig o... |

| Date: | 1919 |
|---|---|
| Description: | Illustration advertising the Salzer Seed Company's Happy Home collection of 16 plants. |
If you didn't find the material you searched for, our Library Reference Staff can help.
Call our reference desk at 608-264-6535 or email us at: