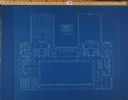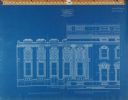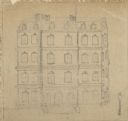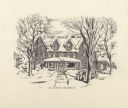
| Date: | 1900 |
|---|---|
| Description: | Floor plan for the third floor of the State Historical Society building designed by architects Ferry & Clas and constructed in 1900. |

| Date: | 1900 |
|---|---|
| Description: | Sheet #26 of the plans for the State Historical Society building prepared by architects Ferry & Clas, showing longitudinal sections of corridor 142 and Roo... |

| Date: | 1900 |
|---|---|
| Description: | Sheet # 25 of the plans submitted by architects Ferry & Clas for the construction of the State Historical Society building, showing longitudinal sections o... |

| Date: | 1900 |
|---|---|
| Description: | Sheet #27 of the plans submitted by architects Ferry & Clas for the State Historical Society building showing a section of all four stories of the building... |

| Date: | 1900 |
|---|---|
| Description: | Sheets 21: Exterior section through the main loggia (Room 226) and portion of the east elevation, 1 1/2 bays of the loggia. |

| Date: | 1896 |
|---|---|
| Description: | Front elevation and floor plans submitted by Milwaukee architect, H. C.Koch & Co., for the Wisconsin Historical Society building design competition. The b... |

| Date: | |
|---|---|
| Description: | A drawing of the old Post Office on the corner of Wisconsin Avenue and Mifflin Street. |

| Date: | 1889 |
|---|---|
| Description: | U.S Courthouse and U.S. Post Office from a map in the manuscripts division. Copyright Angell and Hastreiter. |

| Date: | |
|---|---|
| Description: | View of the University President's home at 130 North Prospect Avenue. This illustration was taken from a Christmas card prepared for Conrad A. Constance W.... |

| Date: | 01 23 1869 |
|---|---|
| Description: | Second Ward School with a teacher and students in the schoolyard. |

| Date: | 1889 |
|---|---|
| Description: | Slightly elevated view of the S.L Sheldon Company Warehouse and Office. Outside of the building, there is a bustling street filled with pedestrians and hor... |

| Date: | 1876 |
|---|---|
| Description: | Originally printed in the Centennial Records of the Women of Wisconsin on page 37. The elevated view illustrates the large houses and the surrounding bustl... |

| Date: | 1946 |
|---|---|
| Description: | Pencil drawing of the Spring Inn, located at 3706 Nakoma Road. |

| Date: | 1930 |
|---|---|
| Description: | A chalk rendering of the proposed State Office Building by State Architect, Arthur Peabody. The Wisconsin State Capitol is visible in the background. |

| Date: | 1929 |
|---|---|
| Description: | A drawing of a State Office Building as originally proposed. |

| Date: | 1929 |
|---|---|
| Description: | State architect, Arthur Peabody's rendition of the State Office Building at 1 West Wilson Street. |

| Date: | 1982 |
|---|---|
| Description: | An illustration of The Sacred Feather, a shop that sells hats and leather goods, located at 417 State Street. |

| Date: | 1905 |
|---|---|
| Description: | A drawing by State Architect, Arthur Peabody, depicting the proposed State Street facade of the University Club building. |

| Date: | 1890 |
|---|---|
| Description: | Drawing depicting a distant view across water towards the city of Madison. |
If you didn't find the material you searched for, our Library Reference Staff can help.
Call our reference desk at 608-264-6535 or email us at: