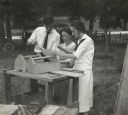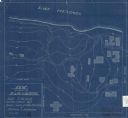
| Date: | 08 1919 |
|---|---|
| Description: | Two women and one man, probably rural school teachers, are standing outdoors near a work bench, reviewing the blueprints to construct a nail box. |

| Date: | |
|---|---|
| Description: | Front east elevation view of the recitation hall and administration building for Pyengyang Christian Academy in Korea. |

| Date: | |
|---|---|
| Description: | Side elevation, north and south view of the recitation hall and administration building for Pyengyang Christian Academy in Korea. |

| Date: | |
|---|---|
| Description: | Back elevation, west view of the recitation hall and administration building for Pyengyang Christian Academy in Korea. |

| Date: | |
|---|---|
| Description: | A floor plan for the first floor of the recitation hall and administration building for Pyengyang Christian Academy in Korea. |

| Date: | |
|---|---|
| Description: | A floor plan including classrooms and the chapel for the recitation hall and administration building for Pyengyang Christian Academy in Korea. |

| Date: | |
|---|---|
| Description: | A floor plan for the basement of the recitation hall and administration building for Pyengyang Christian Academy in Korea. |

| Date: | 1905 |
|---|---|
| Description: | This blueprint map shows buildings and roads on Bascom Hill. University Avenue, Park street, Charter Street, and Lincoln Drive are labeled. Lake Mendota is... |
If you didn't find the material you searched for, our Library Reference Staff can help.
Call our reference desk at 608-264-6535 or email us at: