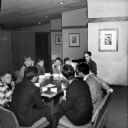
| Date: | |
|---|---|
| Description: | Children seated around a triangular table in the loggia (hallway) of the Frank Lloyd Wright-designed meeting house of the First Unitarian Society. They ap... |

| Date: | |
|---|---|
| Description: | Frank Lloyd Wright and Mrs. Wright at a Madison event honoring him. They are looking at a model of the Wright-designed model of Monona Terrace. With them ... |

| Date: | 1926 |
|---|---|
| Description: | Full-length portrait of Frank Lloyd Wright standing at the foot of the steps of the national Capitol. |

| Date: | |
|---|---|
| Description: | View of the drafting room at Taliesin, taken sometime after the fire in 1914. This view shows the raised ceiling and a large Japanese print from Wright's c... |

| Date: | |
|---|---|
| Description: | An architectural model of a theater designed by Frank Lloyd Wright. |

| Date: | 1913 |
|---|---|
| Description: | Elevated, exterior view of Taliesin, including a man in a horse-drawn carriage in the courtyard. Taliesin is located in the vicinity of Spring Green, Wisco... |
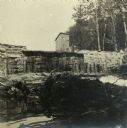
| Date: | |
|---|---|
| Description: | Exterior view of Taliesin showing flood damage. Taliesin is located in the vicinity of Spring Green, Wisconsin. |

| Date: | |
|---|---|
| Description: | The entrance to Taliesin showing a driveway with a roofed entrance. Flowers and plants border the drive. Taliesin is located in the vicinity of Spring Gree... |

| Date: | |
|---|---|
| Description: | Exterior view of Taliesin with a vehicle, probably a truck, parked at the entrance gate. Taliesin is located in the vicinity of Spring Green, Wisconsin. |

| Date: | 1938 |
|---|---|
| Description: | In 1938 Life magazine invited notable architects to design "dream homes" for four American families, each at a different income level. Each family w... |

| Date: | |
|---|---|
| Description: | The first building built for the Hillside Home School, 4 Miles from Spring Green. Exterior view of the Hillside Home Building, a Shingle Style building, de... |
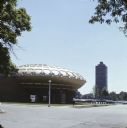
| Date: | 1968 |
|---|---|
| Description: | View of the Golden Rondelle with the Johnson Wax Research Tower in the background taken from the northeast corner of Franklin and 14th Streets.There is a p... |
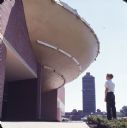
| Date: | 1968 |
|---|---|
| Description: | Boy standing below the Golden Rondelle with the Johnson Wax Research Tower in the background. Workers on scaffolding can be seen on the tower in the distan... |

| Date: | 1916 |
|---|---|
| Description: | Black and red halftone print of an exterior perspective drawing of Model Home A243. Frank Lloyd Wright outlined his vision of affordable housing. He assert... |

| Date: | 1916 |
|---|---|
| Description: | Black and red halftone print of a perspective drawing of Model Home B23. Frank Lloyd Wright outlined his vision of affordable housing. He asserted that the... |
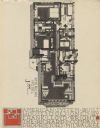
| Date: | 1916 |
|---|---|
| Description: | Black and red halftone print of a perspective floor plan for Model Home J900. Frank Lloyd Wright outlined his vision of affordable housing. He asserted tha... |
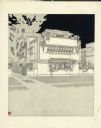
| Date: | 1916 |
|---|---|
| Description: | Print of the artwork for a perspective drawing of an American System-Built House. Frank Lloyd Wright outlined his vision of affordable housing. He asserted... |

| Date: | 1916 |
|---|---|
| Description: | Black and red halftone print of a perspective drawing of Model Home A221. Frank Lloyd Wright outlined his vision of affordable housing. He asserted that th... |
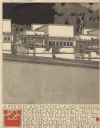
| Date: | 1916 |
|---|---|
| Description: | Black and red halftone print of the exterior perspective drawing for Model Home A101. Frank Lloyd Wright outlined his vision of affordable housing. He asse... |

| Date: | 1916 |
|---|---|
| Description: | Copy of the original perspective drawing by Antonio Raymond of American System-Built House Model B11. Frank Lloyd Wright outlined his vision of affordable ... |
If you didn't find the material you searched for, our Library Reference Staff can help.
Call our reference desk at 608-264-6535 or email us at: