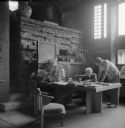
| Date: | 08 1957 |
|---|---|
| Description: | Architect Frank Lloyd Wright and an unidentified man are in Wright's studio at Taliesin, Wright's summer home, looking at drawings. Taliesin is located in ... |
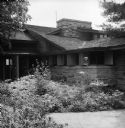
| Date: | 08 1957 |
|---|---|
| Description: | Northeast exterior wall of the Garden Room at Taliesin, the summer home of Frank Lloyd Wright. Taliesin is located in the vicinity of Spring Green, Wiscons... |
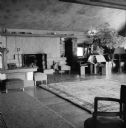
| Date: | 1957 |
|---|---|
| Description: | Fireplace wall in living room at Taliesin, the summer home of architect Frank Lloyd Wright. A Wright designed music stand and table are in front of the fir... |
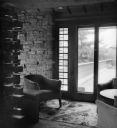
| Date: | 1957 |
|---|---|
| Description: | Corner of the living room at Taliesin, the summer home of Frank Lloyd Wright, showing the door out to the Bird Walk. Taliesin is located in the vicinity of... |
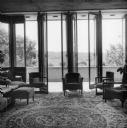
| Date: | 1957 |
|---|---|
| Description: | View from living room out towards the loggia doors leading out to a balcony at Taliesin, the summer home of Frank Lloyd Wright. A hill and trees are in the... |

| Date: | 1957 |
|---|---|
| Description: | View from the Loggia looking into the garden room at Taliesin, the summer home of architect Frank Lloyd Wright. The image shows a Japanese screen hanging o... |
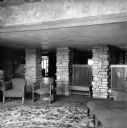
| Date: | 1957 |
|---|---|
| Description: | View from the Loggia into the hallway and a portion of the garden Room at Taliesin, the summer home of Frank Lloyd Wright. The room includes several piece... |
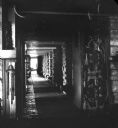
| Date: | 1957 |
|---|---|
| Description: | Hallway/loggia at Taliesin, the summer home of architect Frank Lloyd Wright. Taliesin is located in the vicinity of Spring Green, Wisconsin. |
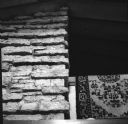
| Date: | 1957 |
|---|---|
| Description: | Detail of stonework going up to the ceiling at Taliesin, the summer home of architect Frank Lloyd Wright. Part of an Oriental rug can be seen hanging on a ... |

| Date: | 1928 |
|---|---|
| Description: | Model of a Unified Farm building designed by architect Frank Lloyd Wright on a table at Taliesin, Wright's home in Wisconsin. The date for this image is ... |

| Date: | 1912 |
|---|---|
| Description: | Exterior of the residence of architect Frank Lloyd Wright. The studio wing is shown after its transformation into an apartment for Wright's first wife and ... |

| Date: | 1959 |
|---|---|
| Description: | Interior view of the prefabricated home designed by Frank Lloyd Wright and constructed by Marshall Erdman. This example of the Erdman #2 known as the Walte... |
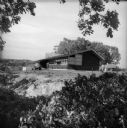
| Date: | 1956 |
|---|---|
| Description: | Rear view of the Eugene & Mary Van Tamelen House, 5817 Anchorage Avenue, an example of Erdman #1, a Frank Lloyd Wright-designed prefabricated home marketed... |

| Date: | 1926 |
|---|---|
| Description: | Full-length portrait of Frank Lloyd Wright standing at the foot of the steps of the national Capitol. |

| Date: | 1913 |
|---|---|
| Description: | Elevated, exterior view of Taliesin, including a man in a horse-drawn carriage in the courtyard. Taliesin is located in the vicinity of Spring Green, Wisco... |

| Date: | 1938 |
|---|---|
| Description: | In 1938 Life magazine invited notable architects to design "dream homes" for four American families, each at a different income level. Each family w... |
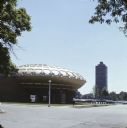
| Date: | 1968 |
|---|---|
| Description: | View of the Golden Rondelle with the Johnson Wax Research Tower in the background taken from the northeast corner of Franklin and 14th Streets.There is a p... |
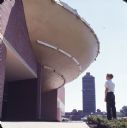
| Date: | 1968 |
|---|---|
| Description: | Boy standing below the Golden Rondelle with the Johnson Wax Research Tower in the background. Workers on scaffolding can be seen on the tower in the distan... |
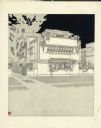
| Date: | 1916 |
|---|---|
| Description: | Print of the artwork for a perspective drawing of an American System-Built House. Frank Lloyd Wright outlined his vision of affordable housing. He asserted... |

| Date: | 1940 |
|---|---|
| Description: | Matted architectural drawing for a proposed Methodist church for a congregation in Spring Green, Wisconsin, drawn by Marcus Weston with input from architec... |
If you didn't find the material you searched for, our Library Reference Staff can help.
Call our reference desk at 608-264-6535 or email us at: