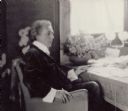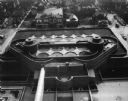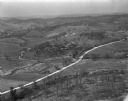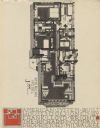
| Date: | 1936 |
|---|---|
| Description: | Frank Lloyd Wright and his wife Olgivanna, seated together reading in a bedroom at Taliesin. Taliesin is located in the vicinity of Spring Green, Wisconsin... |

| Date: | 1950 |
|---|---|
| Description: | Aerial view of the Frank Lloyd-Wright-dsigned Unitarian Church under construction and the Veteran's Administration Hospital, also under construction, to th... |

| Date: | 1924 |
|---|---|
| Description: | Frank Lloyd Wright sits by a sunlit window in his living room at Taliesin, with papers spread before him on a table. |

| Date: | 1908 |
|---|---|
| Description: | Frank Lloyd Wright's membership card from the River Forest Tennis Club for the 1908 season. The image on the card is of the River Forest Tennis Club desig... |

| Date: | 1907 |
|---|---|
| Description: | Frank Lloyd Wright's membership card from the River Forest Tennis Club for the 1907 season. The image on the card is of the River Forest Tennis Club desig... |

| Date: | 1930 |
|---|---|
| Description: | Model of the St. Mark's-in-the-Bouwerie Towers project, ca. 1927-1931, intended for New York City. Taken at an exhibit of the works of Frank Lloyd Wright a... |

| Date: | 1930 |
|---|---|
| Description: | Model of the Richard Lloyd Jones residence on display as part of the exhibit of the works of Frank Lloyd Wright at the Layton Art Gallery in Milwaukee. T... |

| Date: | 1930 |
|---|---|
| Description: | Model of a gas station from an exhibit of the works of Frank Lloyd Wright at the Layton Art Gallery in Milwaukee, which toured the United States between 19... |

| Date: | 1940 |
|---|---|
| Description: | Aerial view of Taliesin, Frank Lloyd Wright's residence and architectural school complex. Taliesin is located in the vicinity of Spring Green, Wisconsin. |

| Date: | 1945 |
|---|---|
| Description: | Aerial view of Taliesin, Frank Lloyd Wright's residence and architectural school complex, with the Wisconsin River visible at the top. Taliesin is located... |

| Date: | 1953 |
|---|---|
| Description: | Aerial view of Taliesin, Frank Lloyd Wright's residence and architectural school complex. Taliesin is located in the vicinity of Spring Green, Wisconsin. |

| Date: | 1951 |
|---|---|
| Description: | Aerial view of the Johnson Wax Company building. |

| Date: | 1935 |
|---|---|
| Description: | English-language brochure advertising Frank Lloyd Wright's Imperial Hotel in Tokyo, Japan, with front cover illustration and back cover schedule of events. |

| Date: | 1935 |
|---|---|
| Description: | Inside pages of English-language brochure advertising Frank Lloyd Wright's Imperial Hotel in Tokyo, Japan. |

| Date: | 05 18 1955 |
|---|---|
| Description: | Architect Frank Lloyd Wright speaking at a hearing at the Wisconsin State Capitol. The hearing was held in the Education and Transportation Offices, room 3... |

| Date: | 05 18 1955 |
|---|---|
| Description: | Architect Frank Lloyd Wright speaking at a hearing at the Wisconsin State Capitol. The hearing was held in the Education and Transportation Offices, room 3... |

| Date: | 04 21 1949 |
|---|---|
| Description: | Taliesin, the home of Frank Lloyd Wright near Spring Green. Taliesin is located in the vicinity of Spring Green, Wisconsin. |

| Date: | 1916 |
|---|---|
| Description: | Black and red halftone print of an exterior perspective drawing of Model Home A243. Frank Lloyd Wright outlined his vision of affordable housing. He assert... |

| Date: | 1916 |
|---|---|
| Description: | Black and red halftone print of a perspective drawing of Model Home B23. Frank Lloyd Wright outlined his vision of affordable housing. He asserted that the... |

| Date: | 1916 |
|---|---|
| Description: | Black and red halftone print of a perspective floor plan for Model Home J900. Frank Lloyd Wright outlined his vision of affordable housing. He asserted tha... |
If you didn't find the material you searched for, our Library Reference Staff can help.
Call our reference desk at 608-264-6535 or email us at: