
| Date: | 08 1957 |
|---|---|
| Description: | Looking south at the open front door at Taliesin with birch trees on left and Buddha on right of center. Taliesin is located in the vicinity of Spring Gree... |
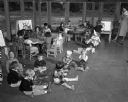
| Date: | 06 28 1951 |
|---|---|
| Description: | Children sitting on the floor and working on art projects at tables in the nursery school at the First Unitarian Society Meeting House. The building was de... |
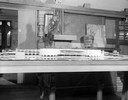
| Date: | 12 21 1955 |
|---|---|
| Description: | Model of proposed city auditorium (Monona Terrace), straight on view of left side, taken inside Frank Lloyd Wright's Taliesin Studio. |
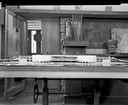
| Date: | 12 21 1955 |
|---|---|
| Description: | Model of proposed city auditorium (Monona Terrace), straight on view, taken inside Frank Lloyd Wright's Taliesin Studio. |
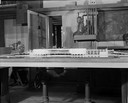
| Date: | 12 21 1955 |
|---|---|
| Description: | Model of proposed city auditorium (Monona Terrace), straight on view of right side, taken inside Frank Lloyd Wright's Taliesin Studio. |
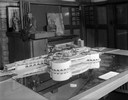
| Date: | 12 21 1955 |
|---|---|
| Description: | Model of proposed city auditorium (Monona Terrace) taken inside Frank Lloyd Wright's Taliesin Studio. The view is from above showing the roof top terrace. |
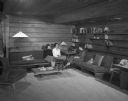
| Date: | 09 26 1955 |
|---|---|
| Description: | Ruth Pew (Mrs. J.C.), Frances Hurst (Mrs. William), president of the Madison League of Women Voters, and Katharine Becker (Mrs. Robert M.), member of the b... |

| Date: | 1959 |
|---|---|
| Description: | Exterior view of Taliesin showing garages with several parked cars. Taliesin is located in the vicinity of Spring Green, Wisconsin. |

| Date: | 1953 |
|---|---|
| Description: | Aerial view of Taliesin, Frank Lloyd Wright's residence and architectural school complex. Taliesin is located in the vicinity of Spring Green, Wisconsin. |
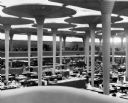
| Date: | 1950 |
|---|---|
| Description: | Elevated view of the great workroom of the administration building, designed by Frank Lloyd Wright. |

| Date: | 1955 |
|---|---|
| Description: | Exterior view of the S.C. Johnson and Son Wax Co. building. |

| Date: | 05 18 1955 |
|---|---|
| Description: | Architect Frank Lloyd Wright seated at a hearing on the Frank Lloyd Wright Foundation at the Wisconsin State Capitol in the Education and Transportation Of... |

| Date: | 05 18 1955 |
|---|---|
| Description: | Architect Frank Lloyd Wright and others seated at the Wisconsin State Capitol during a hearing on the Frank Lloyd Wright Foundation. An unidentified man is... |

| Date: | 05 1959 |
|---|---|
| Description: | Architect Frank Lloyd Wright with his granddaughter, actress Anne Baxter, and her mother, Wright's daughter from his first marriage, Catherine Dorothy Wrig... |

| Date: | 1957 |
|---|---|
| Description: | Living room of Taliesin, the summer home of Frank Lloyd Wright, looking west. A portion of the dining room table can be seen in the right foreground. Talie... |
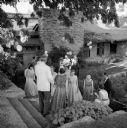
| Date: | 1956 |
|---|---|
| Description: | Elevated view of guests at Frank Lloyd Wright's 89th party in the courtyard of Taliesin. Taliesin is located in the vicinity of Spring Green, Wisconsin. |
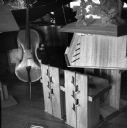
| Date: | 08 1957 |
|---|---|
| Description: | Music stand, chairs, piano, and cello or string bass in the living room of Taliesin, the summer home of Frank Lloyd Wright. Taliesin is located in the vic... |
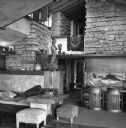
| Date: | 08 1957 |
|---|---|
| Description: | The living room at Taliesin, the Wisconsin home of Frank Lloyd Wright, looking towards the dining room and entrance hallway. Taliesin is located in the vic... |
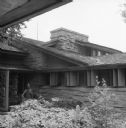
| Date: | 08 1957 |
|---|---|
| Description: | Northeast exterior of the garden room at Taliesin, the summer home of Frank Lloyd Wright. View near the entrance to the home. Taliesin is located in the vi... |
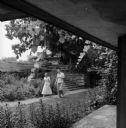
| Date: | 08 1957 |
|---|---|
| Description: | View of the courtyard of Taliesin, the summer home of Frank Lloyd Wright, from the covered entrance. A man and a woman are walking through the courtyard. T... |
If you didn't find the material you searched for, our Library Reference Staff can help.
Call our reference desk at 608-264-6535 or email us at: