
| Date: | 1971 |
|---|---|
| Description: | View from street of American System houses, four identical buildings in a row, designed by Frank Lloyd Wright, located at 1102-112 North 27th Street. They ... |

| Date: | 1914 |
|---|---|
| Description: | Postcard photograph of the remains of the living room at Taliesin after the fire destroyed most of the living quarters. The living room fireplace, and a po... |

| Date: | 1914 |
|---|---|
| Description: | Remains of the living quarters of Taliesin as seen from the courtyard after a fire destroyed most of the building. Several people are standing in the court... |

| Date: | 05 1959 |
|---|---|
| Description: | Architect Frank Lloyd Wright with his granddaughter, actress Anne Baxter, and her mother, Wright's daughter from his first marriage, Catherine Dorothy Wrig... |

| Date: | 1936 |
|---|---|
| Description: | A portion of the gardens at Taliesin, the summer home of Frank Lloyd Wright and the Taliesin Fellowship. Taliesin is located in the vicinity of Spring Gree... |

| Date: | 1936 |
|---|---|
| Description: | Stone patio with patio furniture at Taliesin, the summer home of architect Frank Lloyd Wright and the Taliesin Fellowship. Taliesin is located in the vicin... |

| Date: | 1936 |
|---|---|
| Description: | A portion of the gardens at Taliesin, the summer home of architect Frank Lloyd Wright and the Taliesin Fellowship. A small portion of the walls of Taliesi... |

| Date: | 1936 |
|---|---|
| Description: | The fireplace and wall in the bedroom of Olgivanna Wright at Taliesin, the summer home of architect Frank Lloyd Wright and the Taliesin Fellowship. A chai... |

| Date: | 1936 |
|---|---|
| Description: | A portion of the fireplace and windows in the bedroom of Olgivanna Wright at Taliesin, the summer home of Frank Lloyd Wright and the Taliesin Fellowship. ... |

| Date: | 1936 |
|---|---|
| Description: | Wicker chairs and tables at Taliesin, the summer home of architect Frank Lloyd Wright and the Taliesin Fellowship. The furniture is in front of a wall of ... |

| Date: | 1936 |
|---|---|
| Description: | Glass doorway with glass side lights and glass above at Taliesin, the summer home of architect Frank Lloyd Wright and the Taliesin Fellowship. Taliesin is ... |

| Date: | 1957 |
|---|---|
| Description: | Living room of Taliesin, the summer home of Frank Lloyd Wright, looking west. A portion of the dining room table can be seen in the right foreground. Talie... |
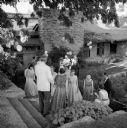
| Date: | 1956 |
|---|---|
| Description: | Elevated view of guests at Frank Lloyd Wright's 89th party in the courtyard of Taliesin. Taliesin is located in the vicinity of Spring Green, Wisconsin. |
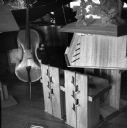
| Date: | 08 1957 |
|---|---|
| Description: | Music stand, chairs, piano, and cello or string bass in the living room of Taliesin, the summer home of Frank Lloyd Wright. Taliesin is located in the vic... |
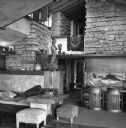
| Date: | 08 1957 |
|---|---|
| Description: | The living room at Taliesin, the Wisconsin home of Frank Lloyd Wright, looking towards the dining room and entrance hallway. Taliesin is located in the vic... |
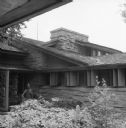
| Date: | 08 1957 |
|---|---|
| Description: | Northeast exterior of the garden room at Taliesin, the summer home of Frank Lloyd Wright. View near the entrance to the home. Taliesin is located in the vi... |
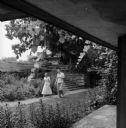
| Date: | 08 1957 |
|---|---|
| Description: | View of the courtyard of Taliesin, the summer home of Frank Lloyd Wright, from the covered entrance. A man and a woman are walking through the courtyard. T... |
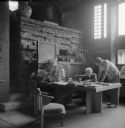
| Date: | 08 1957 |
|---|---|
| Description: | Architect Frank Lloyd Wright and an unidentified man are in Wright's studio at Taliesin, Wright's summer home, looking at drawings. Taliesin is located in ... |
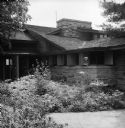
| Date: | 08 1957 |
|---|---|
| Description: | Northeast exterior wall of the Garden Room at Taliesin, the summer home of Frank Lloyd Wright. Taliesin is located in the vicinity of Spring Green, Wiscons... |
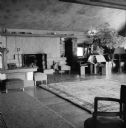
| Date: | 1957 |
|---|---|
| Description: | Fireplace wall in living room at Taliesin, the summer home of architect Frank Lloyd Wright. A Wright designed music stand and table are in front of the fir... |
If you didn't find the material you searched for, our Library Reference Staff can help.
Call our reference desk at 608-264-6535 or email us at: