
| Date: | 1913 |
|---|---|
| Description: | Exterior of Taliesin designed by architect Frank Lloyd Wright. Taliesin is located in the vicinity of Spring Green. |

| Date: | 1915 |
|---|---|
| Description: | Hillside Home School designed by Frank Lloyd Wright in 1901 and constructed over the next two years. The school was operated by the architect's family. |

| Date: | 1913 |
|---|---|
| Description: | Elevated view of Taliesin. Taliesin is located in the vicinity of Spring Green. |
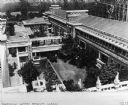
| Date: | 1916 |
|---|---|
| Description: | Elevated view of the Imperial Hotel, in Tokyo, Japan, designed by Frank Lloyd Wright. |
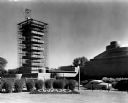
| Date: | 1949 |
|---|---|
| Description: | View of the Johnson Wax Research and Development Tower under construction. |
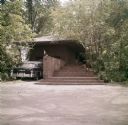
| Date: | 08 1963 |
|---|---|
| Description: | Exterior of the of the Malcolm E. Willey residence showing the entrance steps and a portion of the carport. A black car is parked in front of the carport.... |

| Date: | 1908 |
|---|---|
| Description: | Three boys posing in front of Hillside Home School. The Hillside Home School was designed by Frank Lloyd Wright in 1901 for his aunts, Jane and Ellen Lloyd... |
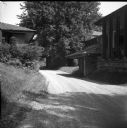
| Date: | 1946 |
|---|---|
| Description: | Exterior view from driveway of the entry to the Hillside Playhouse, with a large tree obscuring part of the building in the background. |

| Date: | 1950 |
|---|---|
| Description: | Aerial view of the Frank Lloyd-Wright-dsigned Unitarian Church under construction and the Veteran's Administration Hospital, also under construction, to th... |
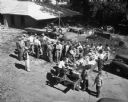
| Date: | 1950 |
|---|---|
| Description: | People gather around a table of food for the First Unitarian Society's "Work Day". The building was designed by Frank Lloyd Wright and some of the construc... |

| Date: | 1908 |
|---|---|
| Description: | Gilmore-Weiss home, located at 120 Ely Place. The house, also known as the "airplane house, was designed by Frank Lloyd Wright. |

| Date: | 1937 |
|---|---|
| Description: | Rear elevation of Herbert Jacobs Residence I, designed by Frank Lloyd Wright, during construction. |

| Date: | 1935 |
|---|---|
| Description: | Rear elevation of the Herbert F. Johnson Residence, "Wingspread," during construction. The residence was designed by Frank Lloyd Wright and completed in 19... |

| Date: | 1932 |
|---|---|
| Description: | Constuction workers working on the construction of the drafting studio at the Taliesin Fellowship Complex. The roof trusses and stone walls are in place. C... |

| Date: | 1932 |
|---|---|
| Description: | Construction of the Hillside drafting studio at the Taliesin Fellowship Complex. The roof trusses are in place and the walls and window openings for the ap... |

| Date: | 08 1957 |
|---|---|
| Description: | Looking south at the open front door at Taliesin with birch trees on left and Buddha on right of center. Taliesin is located in the vicinity of Spring Gree... |

| Date: | 02 24 1950 |
|---|---|
| Description: | The prow of the Unitarian Meeting House during construction, with the roof trusses in place. The building was designed by Frank Lloyd Wright and constructe... |
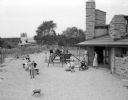
| Date: | 06 28 1951 |
|---|---|
| Description: | Children playing outside the nursery school classroom at the First Unitarian Society meeting house while teachers are watching. The building was designed b... |
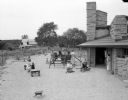
| Date: | 06 28 1951 |
|---|---|
| Description: | Children playing outside the nursery school classroom at the First Unitarian Society Meeting House. The building was designed by Frank Lloyd Wright. |

| Date: | 09 29 1950 |
|---|---|
| Description: | A group of skilled workmen in front of the First Unitarian Society meeting house on one of the work days they donated to the project. The building was desi... |
If you didn't find the material you searched for, our Library Reference Staff can help.
Call our reference desk at 608-264-6535 or email us at: