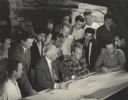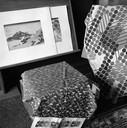
| Date: | 1913 |
|---|---|
| Description: | Exterior of Taliesin designed by architect Frank Lloyd Wright. Taliesin is located in the vicinity of Spring Green. |

| Date: | 1952 |
|---|---|
| Description: | Frank Lloyd Wright with apprentices at Taliesin. Eric Lloyd Wright is seated to the right of FLW. Taliesin is located south of Spring Green, on the opposit... |

| Date: | 1913 |
|---|---|
| Description: | Elevated view of Taliesin. Taliesin is located in the vicinity of Spring Green. |

| Date: | 1936 |
|---|---|
| Description: | Frank Lloyd Wright and his wife Olgivanna, seated together reading in a bedroom at Taliesin. Taliesin is located in the vicinity of Spring Green, Wisconsin... |

| Date: | 1926 |
|---|---|
| Description: | Architectural model of a village-type gasoline station designed by Frank Lloyd Wright on display at Taliesin. Taliesin is located in the vicinity of Spring... |

| Date: | 10 27 1933 |
|---|---|
| Description: | The new Taliesin Hillside Theater, looking toward the rear of the theater, showing the balcony and projection box for moving pictures. Underneath is a larg... |

| Date: | 1935 |
|---|---|
| Description: | John Howe's bedroom at Taliesin, the summer residence of Frank Lloyd Wright and the Taliesin Fellowship. Included are furniture, built-ins, and lighting fi... |

| Date: | 1935 |
|---|---|
| Description: | Drafting table, possibly used by John Howe at Taliesin, residence of Frank Lloyd Wright and the Taliesin Fellowship. Taliesin is located in the vicinity of... |

| Date: | 1935 |
|---|---|
| Description: | Drafting table, possibly belonging to John Howe, Taliesin, the summer residence of Frank Lloyd Wright and the Taliesin Fellowship. Taliesin is located in t... |

| Date: | 1935 |
|---|---|
| Description: | Drafting table, possibly belonging to John Howe, Taliesin, home of Frank Lloyd Wright and the Taliesin Fellowship. Taliesin is located in the vicinity of S... |

| Date: | 1932 |
|---|---|
| Description: | Construction of the Hillside, part of the Taliesin Complex. Building debris is piled in front of the building, probably material from the Hillside Home Sch... |

| Date: | 1932 |
|---|---|
| Description: | Constuction workers working on the construction of the drafting studio at the Taliesin Fellowship Complex. The roof trusses and stone walls are in place. C... |

| Date: | 1932 |
|---|---|
| Description: | Construction of the Hillside drafting studio at the Taliesin Fellowship Complex. The roof trusses are in place and the walls and window openings for the ap... |

| Date: | 08 1957 |
|---|---|
| Description: | Looking south at the open front door at Taliesin with birch trees on left and Buddha on right of center. Taliesin is located in the vicinity of Spring Gree... |

| Date: | 08 1957 |
|---|---|
| Description: | Japanese prints (Ukiyoe: The Pictures of the Floating World) on display at Taliesin. Taliesin is located in the vicinity of Spring Green. |

| Date: | 1924 |
|---|---|
| Description: | Portrait of Frank Lloyd Wright seated on a drafting table possibly in his office at Taliesin. Wright is holding a cane and is in front of a large model of... |

| Date: | 1911 |
|---|---|
| Description: | Winter landscape east of Taliesin. Taliesin, the Wisconsin home of Frank Lloyd Wright, is in the distance. Taliesin is located in the vicinity of Spring G... |

| Date: | 1911 |
|---|---|
| Description: | Landscape looking towards Taliesin, the home of Frank Lloyd Wright, from the northeast. This view shows, left to right, the exteriors of the living room, t... |

| Date: | 1911 |
|---|---|
| Description: | Taliesin, the home of Frank Lloyd Wright, from the south. The exterior of the bedroom wing and the living room can be seen in the distance at the right. Th... |

| Date: | 1911 |
|---|---|
| Description: | Exterior view of the bedroom wing and terrace of Taliesin, as viewed from the south. Taliesin was the home of Frank Lloyd Wright. The entrance road is in t... |
If you didn't find the material you searched for, our Library Reference Staff can help.
Call our reference desk at 608-264-6535 or email us at: