
| Date: | 1976 |
|---|---|
| Description: | A. D. German Warehouse, 330 S. Church Street, designed by Frank Lloyd Wright, now used as a center for human history, arts, crafts, and architecture. |

| Date: | 1976 |
|---|---|
| Description: | A. D. German Warehouse, 330 S. Church Street, designed by Frank Lloyd Wright, now used as a center for human history, arts, crafts, and architecture. |

| Date: | 1976 |
|---|---|
| Description: | A. D. German Warehouse, 330 S. Church Street, designed by Frank Lloyd Wright, now used as a center for human history, arts, crafts, and architecture. |

| Date: | 1976 |
|---|---|
| Description: | A. D. German Warehouse, 330 S. Church Street, designed by Frank Lloyd Wright, now used as a center for human history, arts, crafts, and architecture. |

| Date: | 1976 |
|---|---|
| Description: | A. D. German Warehouse, 330 S. Church Street, designed by Frank Lloyd Wright, now used as a center for human history, arts, crafts, and architecture. |

| Date: | 1960 |
|---|---|
| Description: | Exterior view of Wingspread, the Frank Lloyd Wright designed conference center of the Johnson Foundation. |

| Date: | 1951 |
|---|---|
| Description: | Elevated view of the Johnson Wax administration building and research tower. |
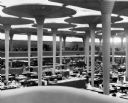
| Date: | 1950 |
|---|---|
| Description: | Elevated view of the great workroom of the administration building, designed by Frank Lloyd Wright. |

| Date: | 1940 |
|---|---|
| Description: | Interior view of a hallway in the S.C. Johnson & Son, Inc. building. |
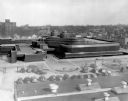
| Date: | 1940 |
|---|---|
| Description: | Elevated view of the S.C. Johnson & Son, Inc. building, designed by Frank Lloyd Wright. |

| Date: | 1955 |
|---|---|
| Description: | Exterior view of the Johnson Wax Administration and Research Center. |
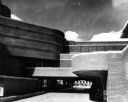
| Date: | 1948 |
|---|---|
| Description: | Exterior view of the S.C. Johnson & Sons, Inc. office building looking toward a parking lot. |
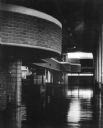
| Date: | 1955 |
|---|---|
| Description: | Interior hallway view of the Johnson Wax Co. building. |
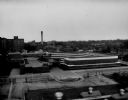
| Date: | 1949 |
|---|---|
| Description: | Elevated view of the Johnson Wax Administration Building taken at dusk with the circumferential bands of glass tubing lit. |

| Date: | 1935 |
|---|---|
| Description: | Exterior elevated view of the S.C. Johnson and Son, Inc. office building. Caption reads: "An authentic original in the world's modern architecture. The new... |
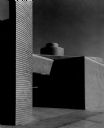
| Date: | 1936 |
|---|---|
| Description: | The S.C. Johnson and Son Wax Company building, designed by Frank Lloyd Wright, 1936. |

| Date: | 1940 |
|---|---|
| Description: | John C. Pew home, at 3650 Lake Mendota Drive, Shorewood Hills. This home was designed by architect Frank Lloyd Wright. Construction began in 1939, and by 1... |
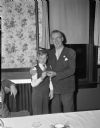
| Date: | 11 01 1945 |
|---|---|
| Description: | Curtis Strand and Roundy Coughlin, the speaker at the banquet of the Stoughton Home Talent League champion baseball team. |

| Date: | |
|---|---|
| Description: | Exterior of the Imperial Hotel, in Tokyo, Japan, designed by architect Frank Lloyd Wright. A number of cars are parked in front of the hotel's entrance. |

| Date: | |
|---|---|
| Description: | Lobby and steps in the interior of the Imperial Hotel, Tokyo, Japan, designed by architect Frank Lloyd Wright. |
If you didn't find the material you searched for, our Library Reference Staff can help.
Call our reference desk at 608-264-6535 or email us at: