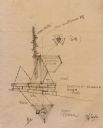
| Date: | |
|---|---|
| Description: | Pencil sketch of an elevation and the site plan, drawn by Frank Lloyd Wright, of the First Unitarian Society Meeting House sign. |

| Date: | |
|---|---|
| Description: | Pencil sketch of the plan and elevation drawn by Frank Lloyd Wright, of the foyer fireplace for the First Unitarian Society Meeting House. |
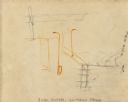
| Date: | |
|---|---|
| Description: | Pencil sketch for trusses drawn by Frank Lloyd Wright for the First Unitarian Society Meeting House. The sketch was drawn on the back of a photograph of th... |
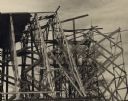
| Date: | 1950 |
|---|---|
| Description: | Partially erected trusses for the roof of the First Unitarian Society Meeting House designed by Frank Lloyd Wright. |

| Date: | 09 29 1950 |
|---|---|
| Description: | A group of skilled workmen in front of the First Unitarian Society meeting house on one of the work days they donated to the project. The building was desi... |

| Date: | |
|---|---|
| Description: | Workers erecting scaffolding outside the First Unitarian Society Meeting House during construction. The building was designed by Frank Lloyd Wright and the... |
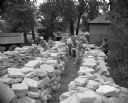
| Date: | |
|---|---|
| Description: | Members of the Madison First Unitarian Society congregation sorting stones to be used in the construction of the Meeting House. The building was designed b... |
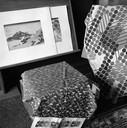
| Date: | 08 1957 |
|---|---|
| Description: | Japanese prints (Ukiyoe: The Pictures of the Floating World) on display at Taliesin. Taliesin is located in the vicinity of Spring Green. |
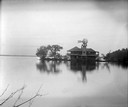
| Date: | 1915 |
|---|---|
| Description: | Rocky Roost, west of Governor's Island in Lake Mendota. The structure was designed by Frank Lloyd Wright for his childhood friend Robert Lamp. The home's ... |

| Date: | 09 18 1892 |
|---|---|
| Description: | Four men sit on the balcony of Rocky Roost, the vacation home designed by Frank Lloyd Wright. Located west of Governor's Island in Lake Mendota. The men ar... |

| Date: | 1911 |
|---|---|
| Description: | Winter landscape east of Taliesin. Taliesin, the Wisconsin home of Frank Lloyd Wright, is in the distance. Taliesin is located in the vicinity of Spring G... |

| Date: | 1911 |
|---|---|
| Description: | Landscape looking towards Taliesin, the home of Frank Lloyd Wright, from the northeast. This view shows, left to right, the exteriors of the living room, t... |

| Date: | 1911 |
|---|---|
| Description: | Taliesin, the home of Frank Lloyd Wright, from the south. The exterior of the bedroom wing and the living room can be seen in the distance at the right. Th... |

| Date: | 1911 |
|---|---|
| Description: | Exterior view of the bedroom wing and terrace of Taliesin, as viewed from the south. Taliesin was the home of Frank Lloyd Wright. The entrance road is in t... |

| Date: | 1911 |
|---|---|
| Description: | Southeast elevation of Taliesin, the home of Frank Lloyd Wright, including the covered terrace off the dining room. The photograph was possibly made from t... |

| Date: | 1911 |
|---|---|
| Description: | Landscape and construction of the milk room, water tower, and garage at Taliesin, the home of Frank Lloyd Wright, from the west. Ladders are propped agains... |

| Date: | 1911 |
|---|---|
| Description: | Southeast elevation of Taliesin, the home of Frank Lloyd Wright, probably during construction. The view includes the bedroom wing and covered terrace, as w... |

| Date: | 1911 |
|---|---|
| Description: | Workmen at Taliesin, the home of Frank Lloyd Wright. One workman is standing next to a woodpile and a second is leaning out of a bedroom window. The view i... |

| Date: | 1911 |
|---|---|
| Description: | View from the loggia between the workspace and the living room at Taliesin looking towards the northwest corner of the living room. Taliesin was the home o... |

| Date: | 1911 |
|---|---|
| Description: | Exterior view of the eastern corner of the living room at Taliesin, probably during construction, from the terrace off the dining room. Taliesin was the ho... |
If you didn't find the material you searched for, our Library Reference Staff can help.
Call our reference desk at 608-264-6535 or email us at: