
| Date: | 1935 |
|---|---|
| Description: | Pencil and ink plan and elevation sketch, drawn by Frank Lloyd Wright, for a firescreen for the Hillside Theater. The drawing includes a dimensioned plan a... |

| Date: | 05 1935 |
|---|---|
| Description: | Pencil and ink plan and elevation sketch, drawn by Frank Lloyd Wright, for a firescreen for the Hillside Theater. The drawing includes a dimensioned plan a... |

| Date: | |
|---|---|
| Description: | Sketch for Boiler Room Door, drawn by Frank Lloyd Wright, under the studio at Taliesin. The sketch shows two elevations and a floor plan. Taliesin is locat... |

| Date: | |
|---|---|
| Description: | Sketch for Taliesin West private garden court totem pole, drawn by Frank Lloyd Wright. The sketch includes elevations, a plan, and details and are drawn on... |
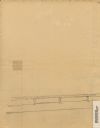
| Date: | |
|---|---|
| Description: | Sketch for Taliesin West private garden court totem pole, drawn by Frank Lloyd Wright. The sketch includes elevations, a plan, and details and are drawn on... |
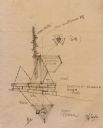
| Date: | |
|---|---|
| Description: | Pencil sketch of an elevation and the site plan, drawn by Frank Lloyd Wright, of the First Unitarian Society Meeting House sign. |

| Date: | |
|---|---|
| Description: | Pencil sketch of the plan and elevation drawn by Frank Lloyd Wright, of the foyer fireplace for the First Unitarian Society Meeting House. |
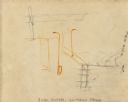
| Date: | |
|---|---|
| Description: | Pencil sketch for trusses drawn by Frank Lloyd Wright for the First Unitarian Society Meeting House. The sketch was drawn on the back of a photograph of th... |
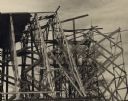
| Date: | 1950 |
|---|---|
| Description: | Partially erected trusses for the roof of the First Unitarian Society Meeting House designed by Frank Lloyd Wright. |

| Date: | 02 24 1950 |
|---|---|
| Description: | The prow of the Unitarian Meeting House during construction, with the roof trusses in place. The building was designed by Frank Lloyd Wright and constructe... |
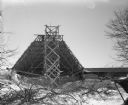
| Date: | 02 24 1950 |
|---|---|
| Description: | The First Unitarian Society Meeting House during construction, as viewed from University Bay Drive, with the roof trusses of the auditorium in place. The b... |

| Date: | 02 24 1950 |
|---|---|
| Description: | A group of workmen posing in front of the First Unitarian Society Meeting House during construction. This is one of two "work days" the men donated to the ... |
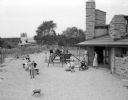
| Date: | 06 28 1951 |
|---|---|
| Description: | Children playing outside the nursery school classroom at the First Unitarian Society meeting house while teachers are watching. The building was designed b... |
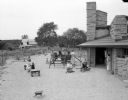
| Date: | 06 28 1951 |
|---|---|
| Description: | Children playing outside the nursery school classroom at the First Unitarian Society Meeting House. The building was designed by Frank Lloyd Wright. |
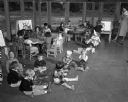
| Date: | 06 28 1951 |
|---|---|
| Description: | Children sitting on the floor and working on art projects at tables in the nursery school at the First Unitarian Society Meeting House. The building was de... |

| Date: | 09 29 1950 |
|---|---|
| Description: | A group of skilled workmen in front of the First Unitarian Society meeting house on one of the work days they donated to the project. The building was desi... |

| Date: | |
|---|---|
| Description: | Workers erecting scaffolding outside the First Unitarian Society Meeting House during construction. The building was designed by Frank Lloyd Wright and the... |

| Date: | |
|---|---|
| Description: | Roof and hearth room of the Unitarian Meeting House during construction. The building was designed by Frank Lloyd Wright. |
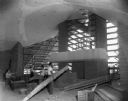
| Date: | 08 19 1951 |
|---|---|
| Description: | The First Unitarian Society Meeting House sanctuary (or auditorium) during the final stages of construction. Here, members of the congregation who helped d... |

| Date: | 1950 |
|---|---|
| Description: | Interior view of the classroom space in the First Unitarian Society Meeting House during construction. Window openings and the roof construction are shown.... |
If you didn't find the material you searched for, our Library Reference Staff can help.
Call our reference desk at 608-264-6535 or email us at: