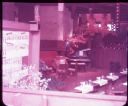
| Date: | |
|---|---|
| Description: | Exterior of Taliesin West's drafting room. Taliesin West was the winter home of architect Frank Lloyd Wright and the Taliesin Fellowship. |

| Date: | |
|---|---|
| Description: | Architect Frank Lloyd Wright working at a drafting table. |

| Date: | |
|---|---|
| Description: | A man wearing a suit and hat is walking down the sidewalk. It is probably Frank Lloyd Wright. Several other men can be seen in the background. |

| Date: | |
|---|---|
| Description: | Journalist Herb Jacobs and his wife Katherine standing in the window of Jacobs II, the second home that Frank Lloyd Wright designed for them. |

| Date: | 1927 |
|---|---|
| Description: | Frank Lloyd Wright holds his baby daughter, Iovanna, in an outdoor informal portrait. She is looking at the camera and he is gazing at her. Iovanna Lazovic... |

| Date: | 09 30 1978 |
|---|---|
| Description: | Group portrait of some of the family of the bride at a wedding that took place at the First Unitarian Society Meeting House. |

| Date: | 1952 |
|---|---|
| Description: | Interior view of the Playhouse Theater at Hillside Home School. |

| Date: | 1935 |
|---|---|
| Description: | Five women pose at the dam built by Frank Lloyd Wright at his home near Spring Green, Wisconsin. A sixth figure is obscured by tree branches on the right. ... |

| Date: | |
|---|---|
| Description: | View from the roof of Taliesin, looking out over the house's rooftop and trees in the courtyard. The chimney on the far right is the chimney at Frank Lloyd... |

| Date: | 1933 |
|---|---|
| Description: | An architectural model of two houses for Broadacre City set up on a drafting table. |

| Date: | 1950 |
|---|---|
| Description: | View from snowy ground of men working on the roof. In the foreground are stacks of wood on sawhorses. |

| Date: | 1950 |
|---|---|
| Description: | Slightly elevated view of trusses on supports on the ground near the partially constructed Unitarian Meeting House. |

| Date: | 1950 |
|---|---|
| Description: | View from snowy ground of men working on the roof. In the foreground are stacks of wood on sawhorses. |

| Date: | 1950 |
|---|---|
| Description: | Elevated view of men working on trusses laid on sawhorses on the ground near the church. |

| Date: | 1905 |
|---|---|
| Description: | View across water towards Robert Lamp's cottage, Rocky Roost, which was designed by Frank Lloyd Wright. Lamp's four nieces are posed on the balcony, on the... |

| Date: | |
|---|---|
| Description: | The first building built for the Hillside Home School, 4 Miles from Spring Green. Exterior view of the Hillside Home Building, a Shingle Style building, de... |

| Date: | |
|---|---|
| Description: | View across yard towards the Hillside school at Taliesin, near Spring Green. Hillside Home School was designed by Frank Lloyd Wright in 1901 and constructe... |

| Date: | 1959 |
|---|---|
| Description: | A large, spreading oak tree shading stone stairs in the courtyard of Frank Lloyd Wright's home, Taliesin. A large bronze bell is hanging from the lowest li... |

| Date: | 1965 |
|---|---|
| Description: | A dusting of snow highlights the structure of a spreading oak in the courtyard of Frank Lloyd Wright's home, Taliesin, seen in the background. A large bron... |

| Date: | 1934 |
|---|---|
| Description: | Overhead view of Frank Lloyd Wright and others gathered together outdoors for afternoon tea. |
If you didn't find the material you searched for, our Library Reference Staff can help.
Call our reference desk at 608-264-6535 or email us at: