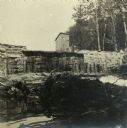
| Date: | 1928 |
|---|---|
| Description: | Model of a Unified Farm building designed by architect Frank Lloyd Wright on a table at Taliesin, Wright's home in Wisconsin. The date for this image is ... |

| Date: | 1912 |
|---|---|
| Description: | Exterior of the residence of architect Frank Lloyd Wright. The studio wing is shown after its transformation into an apartment for Wright's first wife and ... |

| Date: | |
|---|---|
| Description: | Frank Lloyd Wright and Mrs. Wright at a Madison event honoring him. They are looking at a model of the Wright-designed model of Monona Terrace. With them ... |

| Date: | 1926 |
|---|---|
| Description: | Full-length portrait of Frank Lloyd Wright standing at the foot of the steps of the national Capitol. |

| Date: | |
|---|---|
| Description: | View of the drafting room at Taliesin, taken sometime after the fire in 1914. This view shows the raised ceiling and a large Japanese print from Wright's c... |

| Date: | 1913 |
|---|---|
| Description: | Elevated, exterior view of Taliesin, including a man in a horse-drawn carriage in the courtyard. Taliesin is located in the vicinity of Spring Green, Wisco... |

| Date: | |
|---|---|
| Description: | Exterior view of Taliesin showing flood damage. Taliesin is located in the vicinity of Spring Green, Wisconsin. |

| Date: | |
|---|---|
| Description: | The entrance to Taliesin showing a driveway with a roofed entrance. Flowers and plants border the drive. Taliesin is located in the vicinity of Spring Gree... |

| Date: | |
|---|---|
| Description: | Exterior view of Taliesin with a vehicle, probably a truck, parked at the entrance gate. Taliesin is located in the vicinity of Spring Green, Wisconsin. |

| Date: | |
|---|---|
| Description: | The first building built for the Hillside Home School, 4 Miles from Spring Green. Exterior view of the Hillside Home Building, a Shingle Style building, de... |

| Date: | |
|---|---|
| Description: | Living room of Taliesin II looking towards the fireplace, built-in bench, and work storage area. |

| Date: | 1912 |
|---|---|
| Description: | Exterior of the workroom chimney, the trellis and garden around the chimney, and the entry loggia of Taliesin II. |

| Date: | |
|---|---|
| Description: | View of Taliesin courtyard from the roof of the bedroom wing of the residence. In the foreground is the roof of the porte-cochere. The workroom chimney an... |

| Date: | |
|---|---|
| Description: | Elevated view looking northwest into the courtyard of the Taliesin II from the roof of the residence. The reconfigured roof of the studio space as well as ... |

| Date: | |
|---|---|
| Description: | View of the west end of the courtyard in Taliesin II as seen from the residence. Two horses are in the background behind a gate. |

| Date: | |
|---|---|
| Description: | A cyanotype of the Home Cottage tipped into a commercially produced album of the Hillside Home School. |

| Date: | |
|---|---|
| Description: | Frank Lloyd Wright and Carl Sandburg sit together on a stone wall outdoors surrounded by plants and trees. |

| Date: | 1929 |
|---|---|
| Description: | Lloyd Wright playing the piano in one of the structures at Ocatilla, the temporary camp built by Frank Lloyd Wright and the Taliesin Fellowship during thei... |

| Date: | |
|---|---|
| Description: | Southeast elevation of the Storer house designed by architect Frank Lloyd Wright for Dr. John Storer in 1923. |
If you didn't find the material you searched for, our Library Reference Staff can help.
Call our reference desk at 608-264-6535 or email us at: