
| Date: | 1913 |
|---|---|
| Description: | Exterior of Taliesin designed by architect Frank Lloyd Wright. Taliesin is located in the vicinity of Spring Green. |

| Date: | 1913 |
|---|---|
| Description: | Elevated view of Taliesin. Taliesin is located in the vicinity of Spring Green. |
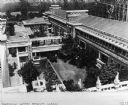
| Date: | 1916 |
|---|---|
| Description: | Elevated view of the Imperial Hotel, in Tokyo, Japan, designed by Frank Lloyd Wright. |
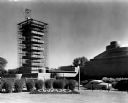
| Date: | 1949 |
|---|---|
| Description: | View of the Johnson Wax Research and Development Tower under construction. |

| Date: | 1908 |
|---|---|
| Description: | Three boys posing in front of Hillside Home School. The Hillside Home School was designed by Frank Lloyd Wright in 1901 for his aunts, Jane and Ellen Lloyd... |
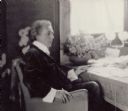
| Date: | 1924 |
|---|---|
| Description: | Frank Lloyd Wright sits by a sunlit window in his living room at Taliesin, with papers spread before him on a table. |

| Date: | 1908 |
|---|---|
| Description: | Gilmore-Weiss home, located at 120 Ely Place. The house, also known as the "airplane house, was designed by Frank Lloyd Wright. |

| Date: | 1924 |
|---|---|
| Description: | Portrait of Frank Lloyd Wright seated on a drafting table possibly in his office at Taliesin. Wright is holding a cane and is in front of a large model of... |
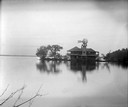
| Date: | 1915 |
|---|---|
| Description: | Rocky Roost, west of Governor's Island in Lake Mendota. The structure was designed by Frank Lloyd Wright for his childhood friend Robert Lamp. The home's ... |

| Date: | 09 18 1892 |
|---|---|
| Description: | Four men sit on the balcony of Rocky Roost, the vacation home designed by Frank Lloyd Wright. Located west of Governor's Island in Lake Mendota. The men ar... |

| Date: | 1911 |
|---|---|
| Description: | Winter landscape east of Taliesin. Taliesin, the Wisconsin home of Frank Lloyd Wright, is in the distance. Taliesin is located in the vicinity of Spring G... |

| Date: | 1911 |
|---|---|
| Description: | Exterior view of the bedroom wing and terrace of Taliesin, as viewed from the south. Taliesin was the home of Frank Lloyd Wright. The entrance road is in t... |

| Date: | 1911 |
|---|---|
| Description: | Southeast elevation of Taliesin, the home of Frank Lloyd Wright, including the covered terrace off the dining room. The photograph was possibly made from t... |

| Date: | 1911 |
|---|---|
| Description: | The sculpture "Flower in the Crannied Wall" by Richard Bock in the courtyard at Taliesin, the home of Frank Lloyd Wright. Taliesin is located in the vicini... |
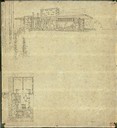
| Date: | |
|---|---|
| Description: | Pen and colored pencil drawing of a small cottage, possibly to be built at Taliesin. Included on the drawing is a floor plan of the cottage and a perspect... |

| Date: | |
|---|---|
| Description: | Illustration of a bedroom at the Imperial Hotel. |

| Date: | 1930 |
|---|---|
| Description: | Model of the St. Mark's-in-the-Bouwerie Towers project, ca. 1927-1931, intended for New York City. Taken at an exhibit of the works of Frank Lloyd Wright a... |

| Date: | |
|---|---|
| Description: | View of Hillwing at Taliesin, the home and studio of Frank Lloyd Wright. |

| Date: | 1920 |
|---|---|
| Description: | The Eugene A. Gilmore House, 120 Ely Place (formerly 143 Prospect Avenue), designed by Frank Lloyd Wright c. 1908-1909. It is also known as the "Airplane H... |

| Date: | 1972 |
|---|---|
| Description: | The Gilmore-Weiss house, 120 Ely Place, designed by Frank Lloyd Wright. |
If you didn't find the material you searched for, our Library Reference Staff can help.
Call our reference desk at 608-264-6535 or email us at: