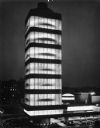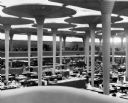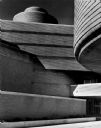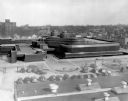
| Date: | 05 24 1896 |
|---|---|
| Description: | Rocky Roost, a cottage designed by Frank Lloyd Wright for his friend Robert Lamp. Located west of Governor's Island in Lake Mendota. |

| Date: | 1915 |
|---|---|
| Description: | Rocky Roost, a vacation home west of Governor's Island, in Lake Mendota. Frank Lloyd Wright served as the architect in the remodeling (in 1901 and 1903) of... |

| Date: | |
|---|---|
| Description: | View across Lake Mendota of Rocky Roost, also known as the Lamp Cottage, located west of Governor's Island. |

| Date: | 1905 |
|---|---|
| Description: | Rocky Roost, the Lamp family cottage, located west of Governor's Island in Lake Mendota, decorated for a party. Shown from the left are Matilda Lamp Lueder... |

| Date: | 1951 |
|---|---|
| Description: | Nighttime elevated view of the S.C. Johnson Wax Company research tower, designed by Frank Lloyd Wright. |

| Date: | 1950 |
|---|---|
| Description: | The Stock Gro Inc. warehouse built in 1915 for A.D. German. Frank Lloyd Wright completed the working drawings in 1914. |

| Date: | 1976 |
|---|---|
| Description: | A. D. German Warehouse, 330 S. Church Street, designed by Frank Lloyd Wright, now used as a center for human history, arts, crafts, and architecture. |

| Date: | 1976 |
|---|---|
| Description: | A. D. German Warehouse, 330 S. Church Street, designed by Frank Lloyd Wright, now used as a center for human history, arts, crafts, and architecture. |

| Date: | 1976 |
|---|---|
| Description: | A. D. German Warehouse, 330 S. Church Street, designed by Frank Lloyd Wright, now used as a center for human history, arts, crafts, and architecture. |

| Date: | 1976 |
|---|---|
| Description: | A. D. German Warehouse, 330 S. Church Street, designed by Frank Lloyd Wright, now used as a center for human history, arts, crafts, and architecture. |

| Date: | 1976 |
|---|---|
| Description: | A. D. German Warehouse, 330 S. Church Street, designed by Frank Lloyd Wright, now used as a center for human history, arts, crafts, and architecture. |

| Date: | 1976 |
|---|---|
| Description: | A. D. German Warehouse, 330 S. Church Street, designed by Frank Lloyd Wright, now used as a center for human history, arts, crafts, and architecture. |

| Date: | 1976 |
|---|---|
| Description: | A. D. German Warehouse, 330 S. Church Street, designed by Frank Lloyd Wright, now used as a center for human history, arts, crafts, and architecture. |

| Date: | 1960 |
|---|---|
| Description: | Exterior view of Wingspread, the Frank Lloyd Wright designed conference center of the Johnson Foundation. |

| Date: | 1951 |
|---|---|
| Description: | Elevated view of the Johnson Wax administration building and research tower. |

| Date: | 1950 |
|---|---|
| Description: | Elevated view of the great workroom of the administration building, designed by Frank Lloyd Wright. |

| Date: | 1955 |
|---|---|
| Description: | Exterior view of the S.C. Johnson and Son Wax Co. building. |

| Date: | 1940 |
|---|---|
| Description: | Interior view of a hallway in the S.C. Johnson & Son, Inc. building. |

| Date: | 1940 |
|---|---|
| Description: | Exterior view of the S.C. Johnson & Son, Inc. building, designed by Frank Lloyd Wright. |

| Date: | 1940 |
|---|---|
| Description: | Elevated view of the S.C. Johnson & Son, Inc. building, designed by Frank Lloyd Wright. |
If you didn't find the material you searched for, our Library Reference Staff can help.
Call our reference desk at 608-264-6535 or email us at: