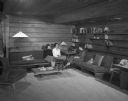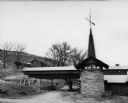
| Date: | 09 26 1955 |
|---|---|
| Description: | Ruth Pew (Mrs. J.C.), Frances Hurst (Mrs. William), president of the Madison League of Women Voters, and Katharine Becker (Mrs. Robert M.), member of the b... |

| Date: | 1920 |
|---|---|
| Description: | The Eugene A. Gilmore House, 120 Ely Place (formerly 143 Prospect Avenue), designed by Frank Lloyd Wright c. 1908-1909. It is also known as the "Airplane H... |

| Date: | 1965 |
|---|---|
| Description: | The Eugene A. Gilmore house, 120 Ely Place, designed by Frank Lloyd Wright, architect. |

| Date: | |
|---|---|
| Description: | The Gilmore-Weiss home, 120 Ely Place (formerly 143 Prospect Avenue), designed by Frank Lloyd Wright. |

| Date: | 1972 |
|---|---|
| Description: | The Gilmore-Weiss house, 120 Ely Place, designed by Frank Lloyd Wright. |

| Date: | 1960 |
|---|---|
| Description: | A view from the east of the Gilmore-Weiss House, 120 Ely Place, designed by Frank Lloyd Wright. |

| Date: | 1939 |
|---|---|
| Description: | The Gilmore-Weiss home, 120 Ely Place (formerly Prospect Avenue), designed by Frank Lloyd Wright. |

| Date: | 08 29 1976 |
|---|---|
| Description: | Exterior of a house at 22 North Butler Street designed by Frank Lloyd Wright in 1904 for Robert M. Lamp. The house features horizontal lines, balcony parap... |

| Date: | 1959 |
|---|---|
| Description: | Exterior view of Taliesin showing garages with several parked cars. Taliesin is located in the vicinity of Spring Green, Wisconsin. |

| Date: | 1914 |
|---|---|
| Description: | Entrance gate at Taliesin, and the landscape around the gate. Taliesin was the summer residence of architect Frank Lloyd Wright. Taliesin is located in the... |

| Date: | 1935 |
|---|---|
| Description: | Exterior view of Frank Lloyd Wright's residence, Taliesin, from the southeast, emphasizing the broad overhangs and horizontal lines of the structure. Holly... |

| Date: | 1940 |
|---|---|
| Description: | Aerial view of Taliesin, Frank Lloyd Wright's residence and architectural school complex. Taliesin is located in the vicinity of Spring Green, Wisconsin. |

| Date: | 1945 |
|---|---|
| Description: | View of the Midway Barns, constructed in 1938 on the farmland adjoining Taliesin, Frank Lloyd Wright's residence and architectural school complex. Taliesin... |

| Date: | 1920 |
|---|---|
| Description: | View of Taliesin, Frank Lloyd Wright's residence and studio, after its reconstruction in 1914-1915 and before it was partially destroyed by fire in 1925. T... |

| Date: | 1930 |
|---|---|
| Description: | Exterior view of Taliesin, Frank Lloyd Wright's residence and studio. Frank Lloyd is walking with a cane in the foreground. Taliesin is located in the vici... |

| Date: | 1931 |
|---|---|
| Description: | Elevated view of the living quarters at Taliesin, Frank Lloyd Wright's residence and studio. Taliesin is located in the vicinity of Spring Green, Wisconsin... |

| Date: | 1940 |
|---|---|
| Description: | Exterior view of Taliesin, Frank Lloyd Wright's residence and studio. Taliesin is located in the vicinity of Spring Green, Wisconsin. Caption reads: "Frank... |

| Date: | 1930 |
|---|---|
| Description: | Close-up view of Taliesin, Frank Lloyd Wright's residence and studio. Taliesin is located in the vicinity of Spring Green, Wisconsin. |

| Date: | 1931 |
|---|---|
| Description: | Exterior view of Taliesin, Frank Lloyd Wright's residence and studio. Taliesin is located in the vicinity of Spring Green, Wisconsin. |

| Date: | 1927 |
|---|---|
| Description: | View of Taliesin, Frank Lloyd Wright's residence and studio after its reconstruction in 1914-1915 and after a fire in February of 1927. Taliesin is located... |
If you didn't find the material you searched for, our Library Reference Staff can help.
Call our reference desk at 608-264-6535 or email us at: