
| Date: | 1935 |
|---|---|
| Description: | Workman on the construction of the second floor of Herbert F. Johnson's Residence, "Wingspread," designed by Frank Lloyd Wright. The residence was complete... |

| Date: | 1932 |
|---|---|
| Description: | Constuction workers working on the construction of the drafting studio at the Taliesin Fellowship Complex. The roof trusses and stone walls are in place. C... |

| Date: | 09 29 1950 |
|---|---|
| Description: | A group of skilled workmen in front of the First Unitarian Society meeting house on one of the work days they donated to the project. The building was desi... |

| Date: | |
|---|---|
| Description: | Workers erecting scaffolding outside the First Unitarian Society Meeting House during construction. The building was designed by Frank Lloyd Wright and the... |

| Date: | 1911 |
|---|---|
| Description: | Workmen at Taliesin, the home of Frank Lloyd Wright. One workman is standing next to a woodpile and a second is leaning out of a bedroom window. The view i... |

| Date: | |
|---|---|
| Description: | Cover of an English-language tourist brochure entitled "Imperial Hotel Tokio." The brief text does not mention the hotel's famous architect, Frank Lloyd Wr... |

| Date: | 1951 |
|---|---|
| Description: | Elevated view of the Johnson Wax administration building and research tower. |
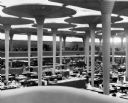
| Date: | 1950 |
|---|---|
| Description: | Elevated view of the great workroom of the administration building, designed by Frank Lloyd Wright. |

| Date: | 1955 |
|---|---|
| Description: | Exterior view of the S.C. Johnson and Son Wax Co. building. |
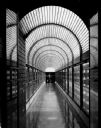
| Date: | 1940 |
|---|---|
| Description: | Interior view of a hallway in the S.C. Johnson & Son, Inc. building. |
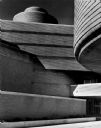
| Date: | 1940 |
|---|---|
| Description: | Exterior view of the S.C. Johnson & Son, Inc. building, designed by Frank Lloyd Wright. |
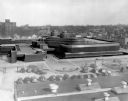
| Date: | 1940 |
|---|---|
| Description: | Elevated view of the S.C. Johnson & Son, Inc. building, designed by Frank Lloyd Wright. |
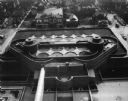
| Date: | 1951 |
|---|---|
| Description: | Aerial view of the Johnson Wax Company building. |

| Date: | 1955 |
|---|---|
| Description: | Exterior view of the Johnson Wax research tower. |

| Date: | 1955 |
|---|---|
| Description: | Exterior view of the Johnson Wax Administration and Research Center. |
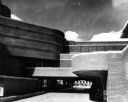
| Date: | 1948 |
|---|---|
| Description: | Exterior view of the S.C. Johnson & Sons, Inc. office building looking toward a parking lot. |
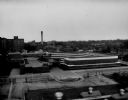
| Date: | 1949 |
|---|---|
| Description: | Elevated view of the Johnson Wax Administration Building taken at dusk with the circumferential bands of glass tubing lit. |

| Date: | 1935 |
|---|---|
| Description: | Exterior elevated view of the S.C. Johnson and Son, Inc. office building. Caption reads: "An authentic original in the world's modern architecture. The new... |
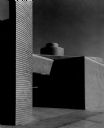
| Date: | 1936 |
|---|---|
| Description: | The S.C. Johnson and Son Wax Company building, designed by Frank Lloyd Wright, 1936. |

| Date: | |
|---|---|
| Description: | Frank Lloyd Wright and Carl Sandburg sit together on a stone wall outdoors surrounded by plants and trees. |
If you didn't find the material you searched for, our Library Reference Staff can help.
Call our reference desk at 608-264-6535 or email us at: