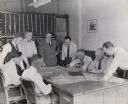
| Date: | 1900 |
|---|---|
| Description: | Floor plan for the second floor library and offices of the State Historical Society building designed by architects Ferry & Clas and constructed in 1900. F... |

| Date: | 12 20 1943 |
|---|---|
| Description: | Heads of various divisions of International Harvester's truck(?) engineering department gather around a table to look over blueprints and plans. Clockwise,... |
If you didn't find the material you searched for, our Library Reference Staff can help.
Call our reference desk at 608-264-6535 or email us at: