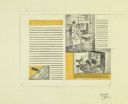
| Date: | 1900 |
|---|---|
| Description: | Floor plan for the second floor library and offices of the State Historical Society building designed by architects Ferry & Clas and constructed in 1900. F... |

| Date: | 1889 |
|---|---|
| Description: | Slightly elevated view of the S.L Sheldon Company Warehouse and Office. Outside of the building, there is a bustling street filled with pedestrians and hor... |

| Date: | 1929 |
|---|---|
| Description: | A drawing of a State Office Building as originally proposed. |

| Date: | 1929 |
|---|---|
| Description: | State architect, Arthur Peabody's rendition of the State Office Building at 1 West Wilson Street. |

| Date: | |
|---|---|
| Description: | Illustration art of an engineer wearing work clothes and introducing a Gisholt Machine Company turret lathe. |

| Date: | |
|---|---|
| Description: | Drawing with graphite and blank ink of a man posing with a shotgun over a photograph of a board room at Gisholt Machine Company. |

| Date: | |
|---|---|
| Description: | Layout of pages 28 and 29 for a Gisholt Machine Company promotional brochure. The drawing is rendered on tissue paper in graphite and yellow and black past... |
If you didn't find the material you searched for, our Library Reference Staff can help.
Call our reference desk at 608-264-6535 or email us at: