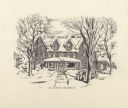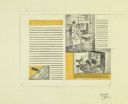
| Date: | 1848 |
|---|---|
| Description: | Sketch of the Madison Women's Seminary on the corner of Wisconsin Avenue and East Johnson. The Madison Female Academy was a 19th century school for girls w... |

| Date: | 1885 |
|---|---|
| Description: | A view of what is now known as Bascom Hill including Main Hall (Bascom Hall), North Hall, Music Hall, Science Hall, South Hall, Washburn Observatory and Wo... |

| Date: | |
|---|---|
| Description: | View of the University President's home at 130 North Prospect Avenue. This illustration was taken from a Christmas card prepared for Conrad A. Constance W.... |

| Date: | 1905 |
|---|---|
| Description: | A drawing by State Architect, Arthur Peabody, depicting the proposed State Street facade of the University Club building. |

| Date: | |
|---|---|
| Description: | Layout of pages 28 and 29 for a Gisholt Machine Company promotional brochure. The drawing is rendered on tissue paper in graphite and yellow and black past... |
If you didn't find the material you searched for, our Library Reference Staff can help.
Call our reference desk at 608-264-6535 or email us at: