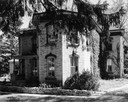
| Date: | 1964 |
|---|---|
| Description: | A brick house with tall windows, and foliage growing on the outer walls. There is a low stone fence in front of it. |

| Date: | 1946 |
|---|---|
| Description: | Pencil drawing of the Pendarvis and Trelawny Houses. Stone building with six over six windows on two levels, and three entrances. A stone wall runs along t... |
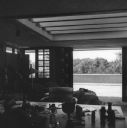
| Date: | |
|---|---|
| Description: | Southwest wall of Frank Lloyd Wright's bedroom at Taliesin, his home in Wisconsin. In the background is a large, open doorway leading out onto a balcony wi... |
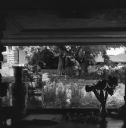
| Date: | |
|---|---|
| Description: | View of garden from window of the Garden Room at Talisien. In the foreground is a table with a large vase on the left. Taliesin is located in the vicinity ... |
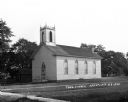
| Date: | 1909 |
|---|---|
| Description: | Exterior view of the Congregational Church, featuring the church building with arched windows, an arched entrance, a chimney, and a bell tower. |
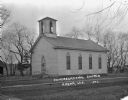
| Date: | |
|---|---|
| Description: | Exterior view of the Congregational Church, featuring the church building with arched windows, an arched entrance, a chimney, and a bell tower. |
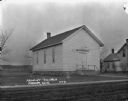
| Date: | |
|---|---|
| Description: | Exterior view of the Advent Church, featuring the church building situated next to a dwelling on the right. |
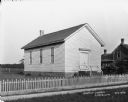
| Date: | 1909 |
|---|---|
| Description: | Exterior view of the Advent Church, featuring the church building situated next to a dwelling in the background. A sidewalk and fence are in the foreground... |
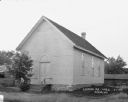
| Date: | 1909 |
|---|---|
| Description: | Exterior view of the front and side of the German Methodist Evangelical Church, which is a simple building with arched windows, a chimney, and wooden steps... |
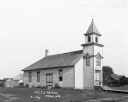
| Date: | 1909 |
|---|---|
| Description: | Exterior view of the Women's Christian Temperance Union (W.C.T.U) Temple. The temple is a simple building with a tower with a weather vane above the main e... |
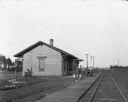
| Date: | 1909 |
|---|---|
| Description: | Exterior view from railroad tracks of the Depot. Four men are standing alongside the depot building near a wheeled cart. The building features two signs, o... |
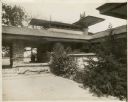
| Date: | 1914 |
|---|---|
| Description: | Entrance loggia and kitchen windows from the courtyard near the porte-cochere of Taliesin II. |
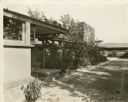
| Date: | 1912 |
|---|---|
| Description: | Taliesin I courtyard showing the trellis, plants, and rubble stone fireplace outside the workroom. The independent apartment entrance is at the left. |

| Date: | 1925 |
|---|---|
| Description: | View across road of wooden church with stained glass windows and a steeple. There are two sets of steps leading up to the entrance. A house is next door on... |

| Date: | 1935 |
|---|---|
| Description: | Menu of Cornish pasties and desserts offered by Pendarvis House, a group of restored stone houses built by Cornish settlers in Mineral Point. The cover of ... |
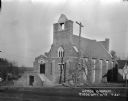
| Date: | 1925 |
|---|---|
| Description: | View across road of three-quarter view from front of Grace Church. A double door entrance at the sidewalk level is flanked by stone steps that lead up to a... |
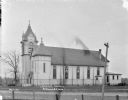
| Date: | 1911 |
|---|---|
| Description: | View across road of the Catholic church. Images of saints are in the stained glass windows along the side. There is a large belfry near the front entrance.... |

| Date: | 02 24 2012 |
|---|---|
| Description: | Exterior view of Pendarvis House and Trelawny House on Shake Rag Street, which were once Cornish miners's houses. There is snow on the ground and on the ro... |

| Date: | |
|---|---|
| Description: | A vintage view and a modern view of the same piece of land in Linden, presented as a pair. In the vintage view, it is the location of a Cornish Primitive M... |

| Date: | 01 25 1913 |
|---|---|
| Description: | The first building built for the Hillside Home School, 4 miles from Spring Green. Exterior view of the Hillside Home Building, a shingle style building, de... |
If you didn't find the material you searched for, our Library Reference Staff can help.
Call our reference desk at 608-264-6535 or email us at: