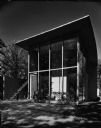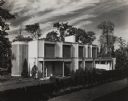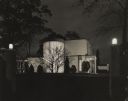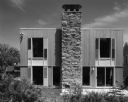
| Date: | |
|---|---|
| Description: | The Bortin House, designed by George Fred and William Keck for the Mortimer M. Bortin family in 1958. This is Keck and Keck Project #610, built on E. Junip... |

| Date: | |
|---|---|
| Description: | The Bortin House, designed by George Fred and William Keck for the Mortimer M. Bortin family in 1958. This is Keck and Keck Project #610, built on E. Junip... |

| Date: | |
|---|---|
| Description: | The Bortin House, designed by George Fred and William Keck for the Mortimer M. Bortin family in 1958. This is Keck and Keck Project #610, built on E. Junip... |

| Date: | |
|---|---|
| Description: | Edward McCormick and Elizabeth Blair House, Keck and Keck Project #500. Project date 1953. George Fred and William Keck were born in Watertown, Wisconsin, ... |

| Date: | |
|---|---|
| Description: | he Herbert Brunig House was designed by the architectural firm Keck and Keck as Project #195 in 1935. Herbert Brunig of the Charles Brunig Co. and his fami... |

| Date: | |
|---|---|
| Description: | The Herbert Brunig House was designed by the architectural firm Keck and Keck as Project #195 in 1935. Herbert Brunig of the Charles Brunig Co. and his fam... |

| Date: | |
|---|---|
| Description: | The William and Majel Kellett House was designed by the architectural firm Keck and Keck as Project #243 in 1940. This photograph shows the two-story, floo... |

| Date: | |
|---|---|
| Description: | The William and Majel Kellett House was designed by the architectural firm Keck and Keck as Project #243 in 1940. This photograph shows the two-story, floo... |

| Date: | |
|---|---|
| Description: | The William and Majel Kellett House was designed by the architectural firm Keck and Keck as Project #243 in 1940. This photograph shows the rear of the Ke... |

| Date: | |
|---|---|
| Description: | The William and Majel Kellett House was designed by the architectural firm Keck and Keck as Project #243 in 1940. This photograph shows the two-story, flo... |

| Date: | |
|---|---|
| Description: | The Donald Buser House was designed by the architectural firm Keck and Keck as Project #573 in 1957. This photograph shows the back of the Buser house in R... |

| Date: | |
|---|---|
| Description: | The Donald Buser House was designed by the architectural firm Keck and Keck as Project #573 in 1957. This photograph shows the back of the Buser house in R... |

| Date: | |
|---|---|
| Description: | The Cyrus C. DeCoster house was designed by the architectural firm Keck and Keck as Project #827 in 1972. This is a photograph of the DeCoster House in Eva... |

| Date: | |
|---|---|
| Description: | The Hugh and Minna Duncan house was designed by the architectural firm Keck and Keck as Project #268 in 1941. The Duncan house was a Keck "Solar House" and... |

| Date: | |
|---|---|
| Description: | Herbert Brunig House, Keck and Keck Project #195. Project date 1935. This is a photograph of the back of the Brunig house. Herbert, of the Charles Brunig C... |

| Date: | |
|---|---|
| Description: | The Abel and Mildred Fagen House was designed by the architectural firm Keck and Keck as Project #387 in 1948. This photograph is taken from the back of th... |

| Date: | |
|---|---|
| Description: | The Abel and Mildred Fagen House was designed by the architectural firm Keck and Keck as Project #387 in 1948. This photograph of the entry to the house al... |

| Date: | |
|---|---|
| Description: | The Abel and Mildred Fagen House was designed by the architectural firm Keck and Keck as Project #387 in 1948. This photograph, taken from an office space ... |

| Date: | |
|---|---|
| Description: | The Abel and Mildred Fagen House was designed by the architectural firm Keck and Keck as Project #387 in 1948. The interior of the house contained art by A... |

| Date: | |
|---|---|
| Description: | The Abel and Mildred Fagen House was designed by the architectural firm Keck and Keck as Project #387 in 1948. This is a photograph of the back of the Fage... |
If you didn't find the material you searched for, our Library Reference Staff can help.
Call our reference desk at 608-264-6535 or email us at: