
| Date: | 1931 |
|---|---|
| Description: | An architectural model of a village-type roadside service station designed by Frank Lloyd Wright. |
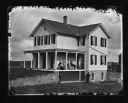
| Date: | 1873 |
|---|---|
| Description: | A family is seated on the wrap-around porch, with two men posed holding shotguns standing below them at foundation level. There are two windows in the ston... |
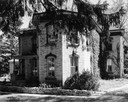
| Date: | 1964 |
|---|---|
| Description: | A brick house with tall windows, and foliage growing on the outer walls. There is a low stone fence in front of it. |

| Date: | 1946 |
|---|---|
| Description: | Pencil drawing of the Pendarvis and Trelawny Houses. Stone building with six over six windows on two levels, and three entrances. A stone wall runs along t... |

| Date: | 1920 |
|---|---|
| Description: | Reginald Jackson, Jr., of Madison, holding the toy airplane, and a group of friends, all of whom are wearing short pants, sitting on the windowsill in fron... |
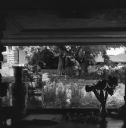
| Date: | |
|---|---|
| Description: | View of garden from window of the Garden Room at Talisien. In the foreground is a table with a large vase on the left. Taliesin is located in the vicinity ... |
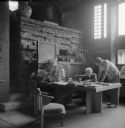
| Date: | 08 1957 |
|---|---|
| Description: | Architect Frank Lloyd Wright and an unidentified man are in Wright's studio at Taliesin, Wright's summer home, looking at drawings. Taliesin is located in ... |
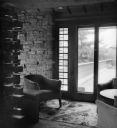
| Date: | 1957 |
|---|---|
| Description: | Corner of the living room at Taliesin, the summer home of Frank Lloyd Wright, showing the door out to the Bird Walk. Taliesin is located in the vicinity of... |

| Date: | |
|---|---|
| Description: | Living/dining room at Taliesin looking towards the Bird Walk. Much of the furniture in the image is Wright designed. There are various types of pottery dis... |

| Date: | 10 03 1951 |
|---|---|
| Description: | Interior view of the Mid-Century modern living room in the home of Ernst Friedlander. The room features a stone wall fireplace, built-in shelves, a fold-in... |

| Date: | |
|---|---|
| Description: | A view of casemates, a row of dwellings in a stone wall, in which Jefferson Davis was confined. Trees are in the foreground. |

| Date: | |
|---|---|
| Description: | A interior view of a cell block. Cells line the left side, with five levels visible. Long rectangular windows line the wall to the right. Two men, presuma... |

| Date: | |
|---|---|
| Description: | Exterior of Peaks of Otter Lodge. The wooden shelter, built into the surrounding rock, features a doorway in the stone, ground floor, and one in the wooden... |
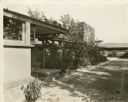
| Date: | 1912 |
|---|---|
| Description: | Taliesin I courtyard showing the trellis, plants, and rubble stone fireplace outside the workroom. The independent apartment entrance is at the left. |

| Date: | |
|---|---|
| Description: | Colorized postcard of the Scourged Christ, St. Francis Monastery and College. The statue is behind bars, in front of a stone wall. On the right is a staine... |

| Date: | 05 05 1954 |
|---|---|
| Description: | View through the living room's south wall window of the flagstone terrace, swimming pool, and bathhouse of the S.C. Gonstead residence in Mt. Horeb. Madiso... |

| Date: | 02 06 1978 |
|---|---|
| Description: | "Sol. Juneau's Homestead at night. In June, 1932, the house was moved to this location from its original site, higher up on the hill." Sign on residence re... |

| Date: | 04 25 1941 |
|---|---|
| Description: | Theresa Manderino [Mandarino?], Vincenza Raimond, and Mary Baldarotta [Baldarotto?] resting and posing on a low wall in front of Schumann's Store, as part ... |

| Date: | 1935 |
|---|---|
| Description: | Menu of Cornish pasties and desserts offered by Pendarvis House, a group of restored stone houses built by Cornish settlers in Mineral Point. The cover of ... |

| Date: | |
|---|---|
| Description: | A class picture with four rows posing outdoors, with a stone wall behind them on the left, and a brick wall on the right. In front is a row of boys sitting... |
If you didn't find the material you searched for, our Library Reference Staff can help.
Call our reference desk at 608-264-6535 or email us at: