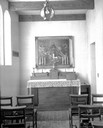
| Date: | 10 16 1931 |
|---|---|
| Description: | St. Francis Clubhouse small chapel, 1001 University Avenue. |

| Date: | |
|---|---|
| Description: | Dining room of Tatham House YWCA. A horse-drawn vehicle and an automobile can be seen through the window. |
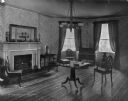
| Date: | |
|---|---|
| Description: | View of a room in the antiquarian house. Formal room with two windows, fireplace, mantle, mirror, chairs, tables, desk and chandelier. Caption reads: "© An... |

| Date: | |
|---|---|
| Description: | Interior view of sitting room with a tall ceiling. The room is decorated in art deco style with a light fixture, upholstered chairs, patterned carpet, patt... |

| Date: | |
|---|---|
| Description: | A view of chairs and tables in the social parlor of a Masonic Temple. Caption reads: "Social Parlor, Masonic Temple, Waterbury, Conn." |

| Date: | 1915 |
|---|---|
| Description: | A view of a piano, chairs, a table, and a fireplace in the ladies parlor of the Elks Club, founded in 1868. An open window shows a street scene and a home.... |

| Date: | 1920 |
|---|---|
| Description: | A view of chairs and a table with flowers and papers in the gentlemen's lounging room of the Elks Club, founded in 1868. Caption reads: "Gentlemen's Loungi... |

| Date: | |
|---|---|
| Description: | A view of antlers on a table and chairs lined up around the meeting hall of the Elks Club, founded in 1868. |

| Date: | |
|---|---|
| Description: | A composite photograph showing two images of Iowa Odd Fellows Orphans' Home. The upper right photograph is a view of the children and adults at the dining ... |

| Date: | |
|---|---|
| Description: | Interior view of the lobby, with three wicker chairs sitting in a row in the foreground, and a large room behind it that includes the front desk and numero... |

| Date: | |
|---|---|
| Description: | A view of the dining room with chairs around tables with place settings. The tables are arranged in rows, each set with silverware, cups and saucers, and w... |
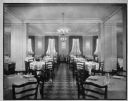
| Date: | |
|---|---|
| Description: | Interior of the guest dining room of the Doctor's Hospital, founded by Theodore Atlas in the early 1900's. |

| Date: | |
|---|---|
| Description: | Interior of a bedroom at Doctor's Hospital, founded by Theodore Atlas in the early 1900's. A view from across the room shows a patient's bed, two chairs, ... |

| Date: | |
|---|---|
| Description: | Interior of the Director's Room at the Doctor's Hospital, founded by Theodore Atlas in the early 1900's. The view includes a long table with chairs surroun... |
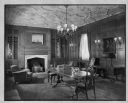
| Date: | |
|---|---|
| Description: | Interior of the library at the Doctor's Hospital, founded by Theodore Atlas in the early 1900's. The view includes a table and chairs with a fireplace and... |

| Date: | |
|---|---|
| Description: | Interior of a sitting place at Saint Mary's Sanatorium, founded in 1880 by Bishop Salpointe. The view includes a table and two chairs, and opened double do... |
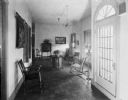
| Date: | |
|---|---|
| Description: | Interior view of a sitting room at Saint Mary's Sanatorium, founded in 1880 by Bishop Salpointe. The room holds chairs and a table, and a door with a fan w... |
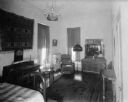
| Date: | |
|---|---|
| Description: | Interior of a bedroom at Saint Mary's Sanatorium, founded in 1880 by Bishop Salpointe. The view includes a bed, chairs, a dresser, and desk. |

| Date: | |
|---|---|
| Description: | View of a room filled with portraits and relics from the Civil War. A piano is placed below a window across the room, and the walls are lined with framed p... |

| Date: | |
|---|---|
| Description: | Interior of the library at Amalgamated Clothing Workers' Cooperative Village, designed by the architects Springsteen & Goldhammer and completed in 1930. Ta... |
If you didn't find the material you searched for, our Library Reference Staff can help.
Call our reference desk at 608-264-6535 or email us at: