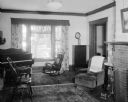
| Date: | 05 23 1932 |
|---|---|
| Description: | Emerson and Florence Ela residence, showing interior living room at 1101 Grant Street. |
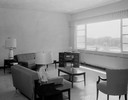
| Date: | 07 07 1955 |
|---|---|
| Description: | Guest lounge, St. Benedict's Convent, Fox Bluff, 4200 County Highway M. |

| Date: | 1940 |
|---|---|
| Description: | The restored limestone cottage, including a fireplace, desks, chairs and dresser, on Shake Rag Street called Pendarvis. The cottage was restored under the ... |
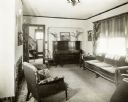
| Date: | 1928 |
|---|---|
| Description: | Living Room of the 1928 demonstration home in Kohler, Wisconsin, showing health carpet, tan murescoed wall, fireplace with wrought iron fire set, della rob... |

| Date: | 05 03 1944 |
|---|---|
| Description: | Woman sitting at a writing desk at Estella's. She is facing a bright window which has a window seat. |
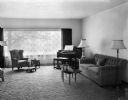
| Date: | 02 02 1949 |
|---|---|
| Description: | Interior view of the Westye Bakke house at 4818 Odana Road (now 4817 Sherwood Road) showing the living room. There is a piano in the right corner. A tree i... |
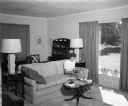
| Date: | 08 30 1949 |
|---|---|
| Description: | Mrs. Mary Jewson sitting on a couch next to the fireplace inside the living room of her new residence at 7 Hiawatha Circle. The house is owned by herself a... |

| Date: | 11 19 1949 |
|---|---|
| Description: | The living room of the house of L. Irene Buck, director of art in the Madison public schools. The home was located at 1107 Merrill Springs Road. |
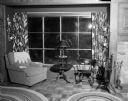
| Date: | 01 25 1950 |
|---|---|
| Description: | View of the living room of the residence of Mr. and Mrs. Bernard F. (Sylvia) Killian, 3814 Hillcrest Drive, including the large picture window framed by dr... |

| Date: | 02 06 1950 |
|---|---|
| Description: | Virginia Kaeser perches on an easy chair, key to the living room's color scheme. Notice how the dining area's ceiling extends to form an indirect lighting ... |

| Date: | 02 06 1950 |
|---|---|
| Description: | In the living room, a corner of 120 degree angles make the changing of wall direction gradual rather than abrupt. A bookcase is built into a nook at the ri... |
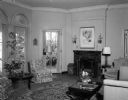
| Date: | 03 09 1950 |
|---|---|
| Description: | Living room in the Wisconsin Governor's residence at 101 Cambridge Road. The windowed terrace room with its tile floor and Oriental rug serves as the livin... |

| Date: | 03 10 1950 |
|---|---|
| Description: | The living room of the home of Mr. and Mrs. Scholl on East Montroe Street. Mrs. Scholl is seated in a lipstick red chair next to the Lannon stone fireplace... |
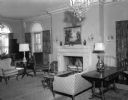
| Date: | 03 09 1950 |
|---|---|
| Description: | The Stately drawing room is full of shades of green and lilac, repeated in the flowered draperies. Conversation pieces on the mantel and elsewhere about t... |
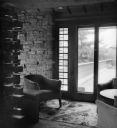
| Date: | 1957 |
|---|---|
| Description: | Corner of the living room at Taliesin, the summer home of Frank Lloyd Wright, showing the door out to the Bird Walk. Taliesin is located in the vicinity of... |

| Date: | |
|---|---|
| Description: | Interior view of sitting room with a tall ceiling. The room is decorated in art deco style with a light fixture, upholstered chairs, patterned carpet, patt... |

| Date: | 10 03 1951 |
|---|---|
| Description: | Interior view of the Mid-Century modern living room in the home of Ernst Friedlander. The room features a stone wall fireplace, built-in shelves, a fold-in... |

| Date: | 11 15 1951 |
|---|---|
| Description: | Interior view of living room, including furniture, a television set, and a floor to ceiling window in the home of Stewart and Jean Douglas at 811 Farwell D... |

| Date: | 1930 |
|---|---|
| Description: | View of the living room of Wabanaki Lodge, a log building with a rustic interior. The room features a large fireplace on the left wall, tables, and wicker... |

| Date: | |
|---|---|
| Description: | Interior of the living room at Gurney's Inn, built in 1926 by W. J. and Maude Gurney. The room is filled with furniture that surrounds a fireplace on the ... |
If you didn't find the material you searched for, our Library Reference Staff can help.
Call our reference desk at 608-264-6535 or email us at: