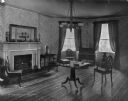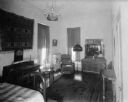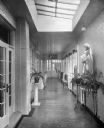
| Date: | |
|---|---|
| Description: | View of a room in the antiquarian house. Formal room with two windows, fireplace, mantle, mirror, chairs, tables, desk and chandelier. Caption reads: "© An... |

| Date: | |
|---|---|
| Description: | Interior view of sitting room with a tall ceiling. The room is decorated in art deco style with a light fixture, upholstered chairs, patterned carpet, patt... |

| Date: | |
|---|---|
| Description: | A composite photograph showing two images of Iowa Odd Fellows Orphans' Home. The upper right photograph is a view of the children and adults at the dining ... |

| Date: | |
|---|---|
| Description: | Interior view of the lobby, with three wicker chairs sitting in a row in the foreground, and a large room behind it that includes the front desk and numero... |

| Date: | |
|---|---|
| Description: | A view of the dining room with chairs around tables with place settings. The tables are arranged in rows, each set with silverware, cups and saucers, and w... |

| Date: | |
|---|---|
| Description: | View down center of the dining room, looking toward the entrance door. The hall leading from the door to the dining room proper has a long carpet running i... |

| Date: | |
|---|---|
| Description: | View of the interior, taken from the audience benches, looking toward the judge's podium. Five men are sitting at the front of the court room. A stained gl... |

| Date: | |
|---|---|
| Description: | Interior of a bedroom at Saint Mary's Sanatorium, founded in 1880 by Bishop Salpointe. The view includes a bed, chairs, a dresser, and desk. |

| Date: | |
|---|---|
| Description: | A view of the classroom hallway at Our Lady of Wisdom Academy, brightly lit by large windows and skylights. Potted plants on stands line the hallway, and ... |

| Date: | |
|---|---|
| Description: | Interior of the library at Slocum Hall, built in 1898. Located on the campus of Ohio Wesleyan University, founded in 1842, the hall features an arcade and ... |

| Date: | |
|---|---|
| Description: | A view of the Study Hall at Putnam Catholic Academy. The room contains both small tables for one or two people and large tables for groups. Framed artwork... |

| Date: | |
|---|---|
| Description: | Interior of the Flemish Dining Room at the Elton Hotel, built in 1905. Decorative lighting surrounds a domed skylight, and below, tables are set for a meal... |

| Date: | |
|---|---|
| Description: | View of the dining room at Montauk Manor, which opened in 1927 and was designed by Carl Fisher. Large windows line the walls and tables are set with flower... |

| Date: | |
|---|---|
| Description: | Interior of the dining room at the Terry Tavern. Waiters and a waitress stand near tables set for dining. Windows line the left wall and a door leads out o... |

| Date: | |
|---|---|
| Description: | Interior of Biscayne Dining Room. Chairs and tables fill the room and the ceilings are adorned with streamers and flags. |

| Date: | |
|---|---|
| Description: | Interior of a dining room at Seven Point Inn. The room features a dance floor with tables and chairs around it. The circular-shaped room has a row of windo... |

| Date: | |
|---|---|
| Description: | Interior of a restaurant dining room. Decorative steins are placed on the mantle of a fireplace, and tables and chairs are arranged around the room. |

| Date: | |
|---|---|
| Description: | Interior of The Greenery. The restaurant holds tables and chairs, and the dining room is surrounded by windows. |

| Date: | 1910 |
|---|---|
| Description: | Interior of a restaurant at a mansion house. A man at the left leans against a counter, and two women stand behind a shelf filled with candy. Tables and c... |

| Date: | |
|---|---|
| Description: | A bar and several booths stand inside the Tudor Room at the Arlington Inn. Construction began on the establishment in 1896. |
If you didn't find the material you searched for, our Library Reference Staff can help.
Call our reference desk at 608-264-6535 or email us at: