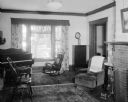
| Date: | 05 23 1932 |
|---|---|
| Description: | Emerson and Florence Ela residence, showing interior living room at 1101 Grant Street. |
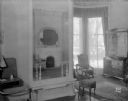
| Date: | 03 21 1932 |
|---|---|
| Description: | Drawing room at Governor's Residence showing large oval mirror over the left fireplace, 130 East Gilman Street. |

| Date: | 1911 |
|---|---|
| Description: | Workroom at Taliesin, the home of Frank Lloyd Wright, looking toward the door to the loggia. A corner of the fireplace with built-in shelves is in the righ... |

| Date: | 1911 |
|---|---|
| Description: | Fireplace possibly designed by Frank Lloyd Wright. Taliesin is located in the vicinity of Spring Green, Wisconsin. |

| Date: | 1956 |
|---|---|
| Description: | View of chairs and a table set around the fireplace. A mirror is above the fireplace, and a grandmother clock is against the far wall. The windows flanking... |
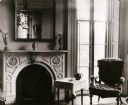
| Date: | 1950 |
|---|---|
| Description: | Interior of the parlor. The fireplace is on the left, with a mirror above the mantel. A large window at floor height is on the right behind a chair and a s... |

| Date: | 1953 |
|---|---|
| Description: | View of the second parlor in the Tallman House. The fireplace is on the left, with a mirror above the mantel. A large window at floor height is on the righ... |

| Date: | 1940 |
|---|---|
| Description: | The restored limestone cottage, including a fireplace, desks, chairs and dresser, on Shake Rag Street called Pendarvis. The cottage was restored under the ... |
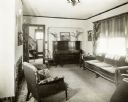
| Date: | 1928 |
|---|---|
| Description: | Living Room of the 1928 demonstration home in Kohler, Wisconsin, showing health carpet, tan murescoed wall, fireplace with wrought iron fire set, della rob... |

| Date: | 02 06 1950 |
|---|---|
| Description: | Virginia Kaeser perches on an easy chair, key to the living room's color scheme. Notice how the dining area's ceiling extends to form an indirect lighting ... |
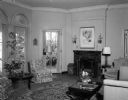
| Date: | 03 09 1950 |
|---|---|
| Description: | Living room in the Wisconsin Governor's residence at 101 Cambridge Road. The windowed terrace room with its tile floor and Oriental rug serves as the livin... |

| Date: | 03 10 1950 |
|---|---|
| Description: | The living room of the home of Mr. and Mrs. Scholl on East Montroe Street. Mrs. Scholl is seated in a lipstick red chair next to the Lannon stone fireplace... |
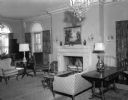
| Date: | 03 09 1950 |
|---|---|
| Description: | The Stately drawing room is full of shades of green and lilac, repeated in the flowered draperies. Conversation pieces on the mantel and elsewhere about t... |

| Date: | 1959 |
|---|---|
| Description: | Interior view of the prefabricated home designed by Frank Lloyd Wright and constructed by Marshall Erdman. This example of the Erdman #2 known as the Walte... |
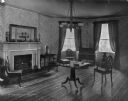
| Date: | |
|---|---|
| Description: | View of a room in the antiquarian house. Formal room with two windows, fireplace, mantle, mirror, chairs, tables, desk and chandelier. Caption reads: "© An... |

| Date: | |
|---|---|
| Description: | View of a living room in a colonial style home. Room features a fireplace, mantle with clock, cooking implements, candlesticks, a spinning wheel, tables an... |

| Date: | 10 03 1951 |
|---|---|
| Description: | Interior view of the Mid-Century modern living room in the home of Ernst Friedlander. The room features a stone wall fireplace, built-in shelves, a fold-in... |

| Date: | |
|---|---|
| Description: | A view of several people relaxing in the foyer of the Elton Hotel. The Elton was considered one of New England's most elegant hotels until the 1960s, when ... |

| Date: | |
|---|---|
| Description: | Interior of the Flemish Dining Room at the Elton Hotel, built in 1905. Decorative lighting surrounds a domed skylight, and below, tables are set for a meal... |

| Date: | |
|---|---|
| Description: | Interior of a restaurant dining room. Decorative steins are placed on the mantle of a fireplace, and tables and chairs are arranged around the room. |
If you didn't find the material you searched for, our Library Reference Staff can help.
Call our reference desk at 608-264-6535 or email us at: