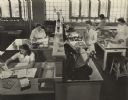
| Date: | 10 16 1945 |
|---|---|
| Description: | Slightly elevated view of five women workers in an Oscar Mayer Company test kitchen and laboratory. A low wall is separating two women working at desks on ... |

| Date: | 10 16 1945 |
|---|---|
| Description: | Slightly elevated view of five women researchers performing various aspects of food research and related activities in a test kitchen and laboratory at the... |

| Date: | 1951 |
|---|---|
| Description: | An interior view of the John George Ott home, 754 Jenifer Street, built in 1873. Ott, a Swiss immigrant, served as an alderman and county supervisor. |

| Date: | 07 03 1896 |
|---|---|
| Description: | Elevated view of waiters and customers in the Schlitz Palm Garden. The idea of the garden was borrowed from Germany where beer gardens were common. It open... |

| Date: | 02 24 1949 |
|---|---|
| Description: | The kitchen in the Westye F. Bakke home at 4818 Odana Road (now 4817 Sherwood Road) showing the breakfast nook of the spacious kitchen which features a lar... |

| Date: | 1896 |
|---|---|
| Description: | An interior view through a curtained doorway of Captain J.W. Hommrel's(?) home. The Victorian interior includes tapestries, patterned wallpaper, and many p... |

| Date: | 1896 |
|---|---|
| Description: | Interior view of a decorated bay window in a Victorian-era home. The window area was used as a photography back-drop so the shades are drawn and fabric is ... |

| Date: | |
|---|---|
| Description: | View of a living room in a colonial style home. Room features a fireplace, mantle with clock, cooking implements, candlesticks, a spinning wheel, tables an... |

| Date: | |
|---|---|
| Description: | A view of the solarium at the Hotel Vendome. The solarium is arranged with plants and wicker chairs. Built in 1871 and massively expanded in 1881, the Vend... |

| Date: | |
|---|---|
| Description: | Slightly elevated view of the lobby of the Hotel White. Tables, chairs and potted flowers and plants are arranged in the foreground, and in the background ... |
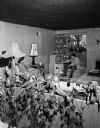
| Date: | 11 15 1951 |
|---|---|
| Description: | Interior view of the living room at 811 Farwell Drive, including plants and vines in foreground. Homeowners Jean and Stewart Douglas are sitting and looki... |

| Date: | |
|---|---|
| Description: | Interior view of the lobby, with three wicker chairs sitting in a row in the foreground, and a large room behind it that includes the front desk and numero... |

| Date: | |
|---|---|
| Description: | Interior view of an office at Saint Mary's Sanatorium, founded in 1880 by Bishop Salpointe. Near the window on the left is a desk, in the center is a typew... |
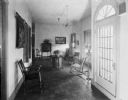
| Date: | |
|---|---|
| Description: | Interior view of a sitting room at Saint Mary's Sanatorium, founded in 1880 by Bishop Salpointe. The room holds chairs and a table, and a door with a fan w... |

| Date: | |
|---|---|
| Description: | Interior of a sitting place at Saint Mary's Sanatorium, founded in 1880 by Bishop Salpointe. The room holds chairs and tables, and decorative art lines the... |
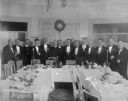
| Date: | |
|---|---|
| Description: | Patients pose around the dinner table at Saint Mary's Sanatorium, founded in 1880 by Bishop Salpointe. |

| Date: | |
|---|---|
| Description: | Interior of an art gallery at Loyola Sacred Heart Academy, founded in 1873. The walls of the gallery are lined with rows of paintings, and other pieces of ... |

| Date: | |
|---|---|
| Description: | Interior of the library at Amalgamated Clothing Workers' Cooperative Village, designed by the architects Springsteen & Goldhammer and completed in 1930. Ta... |
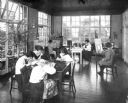
| Date: | |
|---|---|
| Description: | Interior of an art room. Female students are sitting at tables and easels, painting or doing craft projects. Large windows open to a garden outside. |

| Date: | |
|---|---|
| Description: | Slightly elevated view of a science room at Putnam Catholic Academy, looking out over the desks toward the back of the classroom. In the back is a large gl... |
If you didn't find the material you searched for, our Library Reference Staff can help.
Call our reference desk at 608-264-6535 or email us at: