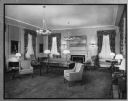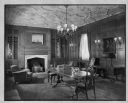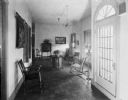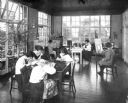
| Date: | 1920 |
|---|---|
| Description: | Interior view of home, perhaps taken through an open window. The sash and sill are in the foreground. A woman is sitting on the piano bench in front of a g... |

| Date: | 03 31 1932 |
|---|---|
| Description: | Living room in Dr. Willard and Alice Bleyer residence, 423 N. Carroll Street. |

| Date: | 03 31 1932 |
|---|---|
| Description: | Library in Dr. Bleyer residence, 423 N. Carroll Street. |

| Date: | 1869 |
|---|---|
| Description: | Interior view of church from the rear towards the altar, probably Luther Valley Church, originally built in 1863. A steeple was added in the 1870s. The alt... |

| Date: | 1911 |
|---|---|
| Description: | Draftsmen working at drafting tables in the workroom at Taliesin, the home of Frank Lloyd Wright. A painting by George Neidecken is in the background on th... |

| Date: | 1911 |
|---|---|
| Description: | Fireplace possibly designed by Frank Lloyd Wright. Taliesin is located in the vicinity of Spring Green, Wisconsin. |

| Date: | 02 04 1949 |
|---|---|
| Description: | View of the living room of the Carl A. Anderson home on East McKinley Street. A portrait of the Anderson's daughter, Mrs. Owen Klongland, hangs above the s... |

| Date: | 10 05 1950 |
|---|---|
| Description: | Making decorations for West High School's homecoming dance are the following West students: Richard Hanson, Betsy Severson, Marilyn Jones, and Julie Torris... |

| Date: | |
|---|---|
| Description: | Interior of the main lounge of the Doctor's Hospital, founded by Theodore Atlas in the early 1900's. The view from across the room shows furniture, tables... |

| Date: | |
|---|---|
| Description: | Interior of the Director's Room at the Doctor's Hospital, founded by Theodore Atlas in the early 1900's. The view includes a long table with chairs surroun... |

| Date: | |
|---|---|
| Description: | Interior of the library at the Doctor's Hospital, founded by Theodore Atlas in the early 1900's. The view includes a table and chairs with a fireplace and... |

| Date: | |
|---|---|
| Description: | Interior view of a sitting room at Saint Mary's Sanatorium, founded in 1880 by Bishop Salpointe. The room holds chairs and a table, and a door with a fan w... |

| Date: | |
|---|---|
| Description: | Trappist monks wearing white hooded cloaks sit at long tables while eating a meal. Religious imagery lines the walls. |

| Date: | |
|---|---|
| Description: | Interior of College Hall, the first building at Wellesley College, founded in 1870. The view includes statues and ornate decor in the Browning Room. Captio... |

| Date: | |
|---|---|
| Description: | Interior of an art gallery at Loyola Sacred Heart Academy, founded in 1873. The walls of the gallery are lined with rows of paintings, and other pieces of ... |

| Date: | |
|---|---|
| Description: | Interior of the library at Slocum Hall, built in 1898. Located on the campus of Ohio Wesleyan University, founded in 1842, the hall features an arcade and ... |

| Date: | |
|---|---|
| Description: | Interior of an art room. Female students are sitting at tables and easels, painting or doing craft projects. Large windows open to a garden outside. |

| Date: | |
|---|---|
| Description: | View of the rustic interior of a lodge. The building features a wood floor, angled wood ceiling, rugs, chandeliers, chairs and furniture and taxidermied an... |

| Date: | |
|---|---|
| Description: | View of the Lake McDonald Hotel lobby. View features the rustic lobby, decorated with animal skins and trophies. There is a balcony overhead, and several c... |

| Date: | |
|---|---|
| Description: | View of Y.W.C.A. (West 137th St.) reception lobby. View features a fireplace with artwork overhead, arched windows on both sides of the room, mirrors and a... |
If you didn't find the material you searched for, our Library Reference Staff can help.
Call our reference desk at 608-264-6535 or email us at: