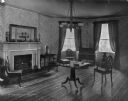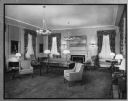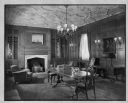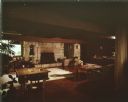
| Date: | |
|---|---|
| Description: | View of a room in the antiquarian house. Formal room with two windows, fireplace, mantle, mirror, chairs, tables, desk and chandelier. Caption reads: "© An... |

| Date: | 1915 |
|---|---|
| Description: | A view of a piano, chairs, a table, and a fireplace in the ladies parlor of the Elks Club, founded in 1868. An open window shows a street scene and a home.... |

| Date: | |
|---|---|
| Description: | Interior of the main lounge of the Doctor's Hospital, founded by Theodore Atlas in the early 1900's. The view from across the room shows furniture, tables... |

| Date: | |
|---|---|
| Description: | Interior of the Director's Room at the Doctor's Hospital, founded by Theodore Atlas in the early 1900's. The view includes a long table with chairs surroun... |

| Date: | |
|---|---|
| Description: | Interior of the library at the Doctor's Hospital, founded by Theodore Atlas in the early 1900's. The view includes a table and chairs with a fireplace and... |

| Date: | |
|---|---|
| Description: | Interior of the Flemish Dining Room at the Elton Hotel, built in 1905. Decorative lighting surrounds a domed skylight, and below, tables are set for a meal... |

| Date: | |
|---|---|
| Description: | Interior of a restaurant dining room. Decorative steins are placed on the mantle of a fireplace, and tables and chairs are arranged around the room. |

| Date: | 1910 |
|---|---|
| Description: | View looking south inside a guest room at 'Fairlawn' Hotel (?). The room features tables, chairs, and decorative items above a fireplace. Published by Ye... |

| Date: | 1918 |
|---|---|
| Description: | Interior of the Spalding Inn, furnished with chairs and end tables arranged around a fireplace with a stone mantle. Recessed bookshelves stand on either s... |

| Date: | |
|---|---|
| Description: | Chairs and tables are arranged around a fireplace in a lounge area at Rulueys Inn. A man stands waiting at the reception desk on the right. |

| Date: | |
|---|---|
| Description: | Interior of the living room at Gurney's Inn, built in 1926 by W. J. and Maude Gurney. The room is filled with furniture that surrounds a fireplace on the ... |

| Date: | |
|---|---|
| Description: | Interior of the lobby at Poggatticut Lodge, built in 1920. The waiting area features decorative, upholstered chairs and a fireplace, and a man stands behi... |

| Date: | |
|---|---|
| Description: | View of Y.W.C.A. (West 137th St.) reception lobby. View features a fireplace with artwork overhead, arched windows on both sides of the room, mirrors and a... |

| Date: | 1900 |
|---|---|
| Description: | Miss Mayhew's room in the Ladies' Hall, located on the University of Wisconsin campus. The room is set for Easter, with Easter lilies on the mantel and on ... |

| Date: | |
|---|---|
| Description: | Interior of a mid-century modern home located by Lake Wisconsin. View during daytime of a spacious living room with a large fireplace of cut rock. The wall... |

| Date: | 1924 |
|---|---|
| Description: | An electrically lit Christmas tree standing near the bow window in the living room of Herbert and Margaret Brumder, 2030 East Lafayette Place. An abundance... |
If you didn't find the material you searched for, our Library Reference Staff can help.
Call our reference desk at 608-264-6535 or email us at: