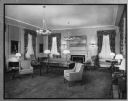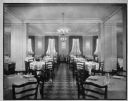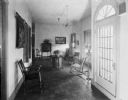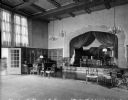
| Date: | 01 31 1933 |
|---|---|
| Description: | Group portrait of Chicago & North Western railroad engineers at a banquet at Schenk's Hall in the Schenk-Huegel building, corner of 2005 Winnebago and 2028... |

| Date: | |
|---|---|
| Description: | Interior of the main lounge of the Doctor's Hospital, founded by Theodore Atlas in the early 1900's. The view from across the room shows furniture, tables... |

| Date: | |
|---|---|
| Description: | Interior of the guest dining room of the Doctor's Hospital, founded by Theodore Atlas in the early 1900's. |

| Date: | |
|---|---|
| Description: | Interior of a bedroom at Doctor's Hospital, founded by Theodore Atlas in the early 1900's. A view from across the room shows a patient's bed, two chairs, ... |

| Date: | |
|---|---|
| Description: | Interior of a sitting place at Saint Mary's Sanatorium, founded in 1880 by Bishop Salpointe. The view includes a table and two chairs, and opened double do... |

| Date: | |
|---|---|
| Description: | Interior view of a sitting room at Saint Mary's Sanatorium, founded in 1880 by Bishop Salpointe. The room holds chairs and a table, and a door with a fan w... |

| Date: | |
|---|---|
| Description: | Interior of the reading room at Friedsam Memorial Library of St. Bonaventure University, founded in 1858. The reading room built in 1938 features rows of t... |

| Date: | |
|---|---|
| Description: | View of the dining room at Montauk Manor, which opened in 1927 and was designed by Carl Fisher. Large windows line the walls and tables are set with flower... |

| Date: | |
|---|---|
| Description: | Interior of the dining room at the Terry Tavern. Waiters and a waitress stand near tables set for dining. Windows line the left wall and a door leads out o... |

| Date: | |
|---|---|
| Description: | Interior of Biscayne Dining Room. Chairs and tables fill the room and the ceilings are adorned with streamers and flags. |

| Date: | |
|---|---|
| Description: | Interior of a dining room at Forest Park Hotel, purchased by the International Ladies' Garment Workers Union in the early 1900's. Women stand among tables ... |

| Date: | |
|---|---|
| Description: | Interior of a restaurant dining room. Decorative steins are placed on the mantle of a fireplace, and tables and chairs are arranged around the room. |

| Date: | 1930 |
|---|---|
| Description: | View of the living room of Wabanaki Lodge, a log building with a rustic interior. The room features a large fireplace on the left wall, tables, and wicker... |

| Date: | 1910 |
|---|---|
| Description: | View looking south inside a guest room at 'Fairlawn' Hotel (?). The room features tables, chairs, and decorative items above a fireplace. Published by Ye... |

| Date: | 1918 |
|---|---|
| Description: | Interior of the Spalding Inn, furnished with chairs and end tables arranged around a fireplace with a stone mantle. Recessed bookshelves stand on either s... |

| Date: | |
|---|---|
| Description: | Horses and rider stand on the front lawn of Montauk Manor near a driveway and parked automobiles. The English Tudor-style hotel opened in 1927. |

| Date: | |
|---|---|
| Description: | Couches and chairs stand on a decorative rug between columns in the Terrace Lounge at Montauk Manor. The English Tudor-style hotel opened in 1927. |

| Date: | |
|---|---|
| Description: | View of a corner of the modernistic room in the Naponach Country Club. View features modern style chairs, tables, and lamps. There are framed photographs o... |

| Date: | |
|---|---|
| Description: | View of the Y.W.C.A. (210 E. 77th St.) studio and small stage. View features the stage on the right with curtains drawn, two chandeliers hanging in front o... |

| Date: | |
|---|---|
| Description: | View of Y.W.C.A. (West 137th St.) reception lobby. View features a fireplace with artwork overhead, arched windows on both sides of the room, mirrors and a... |
If you didn't find the material you searched for, our Library Reference Staff can help.
Call our reference desk at 608-264-6535 or email us at: