
| Date: | 09 19 1928 |
|---|---|
| Description: | Marx family portrait, view 1, taken for Sam Marx. |

| Date: | 08 19 1928 |
|---|---|
| Description: | Marx family portrait, view 2, taken for Sam Marx. |

| Date: | 09 19 1928 |
|---|---|
| Description: | Marx family portrait, view 3, taken for Sam Marx. |

| Date: | 1871 |
|---|---|
| Description: | View of a parlor interior (probably that of Herman Amberg Preus's parsonage) with a bay window and draperies, a statue, plants, an ornate clock on a table ... |

| Date: | 1951 |
|---|---|
| Description: | An interior view of the John George Ott home, 754 Jenifer Street, built in 1873. Ott, a Swiss immigrant, served as an alderman and county supervisor. |
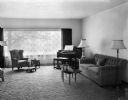
| Date: | 02 02 1949 |
|---|---|
| Description: | Interior view of the Westye Bakke house at 4818 Odana Road (now 4817 Sherwood Road) showing the living room. There is a piano in the right corner. A tree i... |
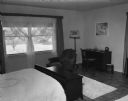
| Date: | 02 24 1949 |
|---|---|
| Description: | Interior view of the Westye Bakke house at 4818 Odana Road (now 4817 Sherwood Road) showing a bedroom. Trees in the yard can be seen through the draperies ... |
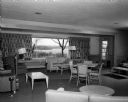
| Date: | 04 13 1950 |
|---|---|
| Description: | Interior view of the lounge in the newly completed $66,000 addition to the Blackhawk Country Club, whose large picture windows overlook Lake Mendota. The n... |

| Date: | |
|---|---|
| Description: | View of a parlor in the Three Villages Tea House. The room features a sitting area, a grandfather clock, lamps, a flower arrangement and displayed vases an... |
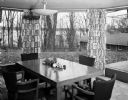
| Date: | 11 15 1951 |
|---|---|
| Description: | Interior view of dining room in Stewart and Jean Douglas home at 811 Farwell Drive. The view includes Mid Century table, chairs and draperies, and two floo... |
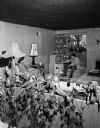
| Date: | 11 15 1951 |
|---|---|
| Description: | Interior view of the living room at 811 Farwell Drive, including plants and vines in foreground. Homeowners Jean and Stewart Douglas are sitting and looki... |

| Date: | |
|---|---|
| Description: | An interior view of the library of the Central Park Officers' House. Seven men read in wooden and wicker chairs and decorative lighting hangs from the cei... |

| Date: | |
|---|---|
| Description: | Interior view of an office at Saint Mary's Sanatorium, founded in 1880 by Bishop Salpointe. Near the window on the left is a desk, in the center is a typew... |
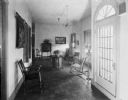
| Date: | |
|---|---|
| Description: | Interior view of a sitting room at Saint Mary's Sanatorium, founded in 1880 by Bishop Salpointe. The room holds chairs and a table, and a door with a fan w... |

| Date: | |
|---|---|
| Description: | Interior of a sitting place at Saint Mary's Sanatorium, founded in 1880 by Bishop Salpointe. The room holds chairs and tables, and decorative art lines the... |
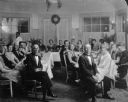
| Date: | |
|---|---|
| Description: | A group of patients in formal dress gathering around tables for dinner at Saint Mary's Sanatorium, founded by Bishop Salpointe. Windows and a set of door... |
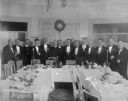
| Date: | |
|---|---|
| Description: | Patients pose around the dinner table at Saint Mary's Sanatorium, founded in 1880 by Bishop Salpointe. |

| Date: | |
|---|---|
| Description: | View of the dining room at Montauk Manor, which opened in 1927 and was designed by Carl Fisher. Large windows line the walls and tables are set with flower... |

| Date: | |
|---|---|
| Description: | Interior of a restaurant dining room. Decorative steins are placed on the mantle of a fireplace, and tables and chairs are arranged around the room. |

| Date: | |
|---|---|
| Description: | Exterior of Rainbow Diner, a long building with windows and drapes. Two sets of stairs lead to doorways, and signs are painted on the building facade. One ... |
If you didn't find the material you searched for, our Library Reference Staff can help.
Call our reference desk at 608-264-6535 or email us at: