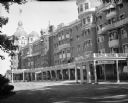
| Date: | 1924 |
|---|---|
| Description: | 124 Langdon Street, viewed from Lake Mendota. The house was designed by Madison architect Frank Riley and built in 1924 for the Kappa Sigma fraternity. T... |

| Date: | 1946 |
|---|---|
| Description: | Pencil drawing of a stone building in Cross Plains, which used to house a tavern downstairs and the town's school upstairs. Features a porch entrance, and ... |

| Date: | |
|---|---|
| Description: | Front view of the exterior of the Elks Home. Flags adorn the home and lawn. |

| Date: | |
|---|---|
| Description: | Exterior of Poland Spring House, a six-story hotel on which construction began in 1875. View includes the main drive and entrance to the hotel. One space... |

| Date: | |
|---|---|
| Description: | Exterior of the Curtis Hotel, a Victorian era building expanded in 1883. Horse-drawn carriages can be seen parked underneath an awning, and a man stands o... |

| Date: | |
|---|---|
| Description: | A group of adults and children sit on the porch of The Elms, a two-story house with an American flag flying from the porch roof. Tree stumps are in the fr... |

| Date: | |
|---|---|
| Description: | View of a new multi-story school house as seen from across a lawn. The building features an American flag, two chimneys, and a walkway leading to a column... |

| Date: | 1920 |
|---|---|
| Description: | Elevated city view featuring a neighborhood in a hilly landscape. Published by A.P. Brown & Bro. |

| Date: | |
|---|---|
| Description: | View of a World War I Monument outside of the County Clerk's Office. To the left of the colonnaded Clerk's Office, the Old Courthouse, built in 1895, can ... |

| Date: | |
|---|---|
| Description: | View down a residential street lined with trees. A colonnaded porch is visible at right. |

| Date: | |
|---|---|
| Description: | Exterior of Central Ward School, a brick building featuring a central colonnaded tower. Children can be seen near the playground outside the school. |

| Date: | |
|---|---|
| Description: | Exterior of Monmouth, built in 1818 in the Greek Revival style. The residence features a colonnaded entrance and front balcony. |

| Date: | |
|---|---|
| Description: | Exterior frontal view of The Forks of Cypress, a Greek Revival style plantation designed by architect William Nichols and completed in 1830. The main resi... |

| Date: | |
|---|---|
| Description: | Exterior of the residence of John B. Pinnel, an old gabled home on a residential street. A Ford automobile can be seen parked on the street. Published by T... |

| Date: | |
|---|---|
| Description: | Exterior of the residence of Lew Wallace (1827-1905), Union general in the Civil War and author of 'Ben-Hur: A Tale of the Christ.' |

| Date: | |
|---|---|
| Description: | Exterior view of a large residence with a lavish facade. |

| Date: | |
|---|---|
| Description: | View of Elm Court, the largest American Shingle Style home in the United States. The residence was built by William Douglas Sloane and Emily Vanderbilt in ... |

| Date: | |
|---|---|
| Description: | Exterior of Shadow Brook, the residence of Mr. S.P. Shotter, built by architect H. Neill Wilson in 1893. Published by L.H. Regnier. |

| Date: | |
|---|---|
| Description: | Exterior of the residence of W.W. Turney, designed by Henry Trost and commissioned in 1907-1908. |
If you didn't find the material you searched for, our Library Reference Staff can help.
Call our reference desk at 608-264-6535 or email us at: