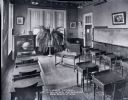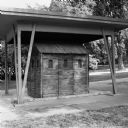
| Date: | 1930 |
|---|---|
| Description: | Wheeler Hall at Northland College, a three story building with basement and attic. Built in 1893 of red brick and brownstone in the Romanesque Revival styl... |

| Date: | 1930 |
|---|---|
| Description: | Memorial Hall at Northland College was built in 1926 of brick in the Tudor Revival style. |

| Date: | 1930 |
|---|---|
| Description: | Wheeler Hall at Northland College, a three story building with basement and attic, surrounded by trees. Built in 1893 of red brick and brownstone in the Ro... |

| Date: | 1925 |
|---|---|
| Description: | Dill Hall, a women's dormitory at Northland College. A clapboard building with wooden shingles, it caught fire in 1926 and was totally destroyed within a h... |

| Date: | |
|---|---|
| Description: | A view of the auditorium and stage at Putnam Catholic Academy. Windows line the left and right sides of the hall, and a piano stands to the left. The stag... |

| Date: | |
|---|---|
| Description: | Slightly elevated view of a science room at Putnam Catholic Academy, looking out over the desks toward the back of the classroom. In the back is a large gl... |

| Date: | 1920 |
|---|---|
| Description: | Slightly elevated view of desks which are arranged in rows inside a classroom at St. Xavier's Academy. The teacher's desk is angled in a corner to the righ... |

| Date: | |
|---|---|
| Description: | Exterior view of the front and side of Marshall Hall Residence Building on the campus of Edgewood College. |

| Date: | |
|---|---|
| Description: | A building with an attached clock tower stands on the campus of the Stout Institute (now the University of Wisconsin-Stout). Trees and shrubbery stand on ... |

| Date: | |
|---|---|
| Description: | Exterior view of the manual training buildings at the Stout Institute (now the University of Wisconsin-Stout) seen from across the campus lawn. The two bri... |

| Date: | |
|---|---|
| Description: | Elevated view of the five-story Home Economics Building at the Stout Institute (now University of Wisconsin-Stout). Automobiles park alongside the streets ... |

| Date: | |
|---|---|
| Description: | Elevated view of buildings on the Stout Institute campus (now the University of Wisconsin-Stout). The buildings include a clock tower and are located on a... |

| Date: | |
|---|---|
| Description: | View of two brick buildings on the Stout Institute (now the University of Wisconsin-Stout) campus. The building in the background features a clock tower a... |

| Date: | |
|---|---|
| Description: | View of Bertha Tainter Hall, a building at the Stout Institute (now the University of Wisconsin-Stout). The Victorian-style building features a front porch... |

| Date: | |
|---|---|
| Description: | View of the Bertha Tainter Annex, a former women's dormitory at the University of Wisconsin-Stout. The building features a three stories with a porch or ba... |

| Date: | |
|---|---|
| Description: | View of the Gymnasium at the University of Wisconsin-Stout, a brick building bordered by an intersection. Several men stand at the building's entrance. |

| Date: | |
|---|---|
| Description: | View of Lynwood Hall (?) at the University of Wisconsin-Stout. The brick building features an enclosed porch, balcony, and stairs leading up to the front ... |

| Date: | |
|---|---|
| Description: | Three-quarter length portrait of Aldo Leopold taken outdoors by his wife. He is wearing a suit and tie. A window, shrubs and a window box are behind him. |

| Date: | |
|---|---|
| Description: | Photographic postcard of an exterior view of the men's dormitories. Caption reads: "Men's Dormitories, Beloit College." |

| Date: | 09 2013 |
|---|---|
| Description: | The preserved guardhouse on the site of Camp Randall under a protective awning. The guardhouse is made of wood and has metal screening in the small window ... |
If you didn't find the material you searched for, our Library Reference Staff can help.
Call our reference desk at 608-264-6535 or email us at: