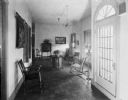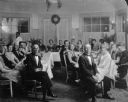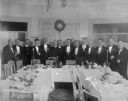
| Date: | 1920 |
|---|---|
| Description: | A view of chairs and a table with flowers and papers in the gentlemen's lounging room of the Elks Club, founded in 1868. Caption reads: "Gentlemen's Loungi... |

| Date: | |
|---|---|
| Description: | A composite photograph showing two images of Iowa Odd Fellows Orphans' Home. The upper right photograph is a view of the children and adults at the dining ... |

| Date: | 1910 |
|---|---|
| Description: | A view of children piled in a horse-drawn wagon in front of a children's home. The wagon reads, "Springfield Creamery Co." Women wait on the front steps of... |

| Date: | |
|---|---|
| Description: | Interior view of the lobby, with three wicker chairs sitting in a row in the foreground, and a large room behind it that includes the front desk and numero... |

| Date: | |
|---|---|
| Description: | A view of casemates, a row of dwellings in a stone wall, in which Jefferson Davis was confined. Trees are in the foreground. |

| Date: | |
|---|---|
| Description: | A view of a marine barracks from across the grounds. Cannons are on the right, next to a flag pole. |

| Date: | |
|---|---|
| Description: | A view of the dance hall, with its many windows. On the second floor, a shirt drys in the window. The main house is in the background. Grassy areas and flo... |

| Date: | |
|---|---|
| Description: | View down center of the dining room, looking toward the entrance door. The hall leading from the door to the dining room proper has a long carpet running i... |

| Date: | |
|---|---|
| Description: | View across lawn and path lined with stones toward the library, a detached octagonal structure with windows on all sides. Shrubs and flowers surround the l... |

| Date: | |
|---|---|
| Description: | An interior view of the library of the Central Park Officers' House. Seven men read in wooden and wicker chairs and decorative lighting hangs from the cei... |

| Date: | |
|---|---|
| Description: | View across lawn toward the front and right side of the brick church. The front has two doors, and the side has six shuttered windows. |

| Date: | |
|---|---|
| Description: | View toward the front of the church which is vine-covered and has shrbus in front. The facade has steps that lead up to arched main entrance, with multi-pa... |

| Date: | |
|---|---|
| Description: | View from road toward the church. The windows have arched frames, and a set of double doors is on the front. Two houses are further down the street on the ... |

| Date: | 1900 |
|---|---|
| Description: | A view of the Stone Church interior looking toward the altar and first rows of pews. The altar consists of a raised platform with two chairs, each flanking... |

| Date: | |
|---|---|
| Description: | Interior view of an office at Saint Mary's Sanatorium, founded in 1880 by Bishop Salpointe. Near the window on the left is a desk, in the center is a typew... |

| Date: | |
|---|---|
| Description: | Interior view of a sitting room at Saint Mary's Sanatorium, founded in 1880 by Bishop Salpointe. The room holds chairs and a table, and a door with a fan w... |

| Date: | |
|---|---|
| Description: | Interior of a sitting place at Saint Mary's Sanatorium, founded in 1880 by Bishop Salpointe. The room holds chairs and tables, and decorative art lines the... |

| Date: | |
|---|---|
| Description: | A group of patients in formal dress gathering around tables for dinner at Saint Mary's Sanatorium, founded by Bishop Salpointe. Windows and a set of door... |

| Date: | |
|---|---|
| Description: | Patients pose around the dinner table at Saint Mary's Sanatorium, founded in 1880 by Bishop Salpointe. |

| Date: | |
|---|---|
| Description: | View of the Sulpho-Saline Spring Pavilion, built in 1917 according to the plans of George Kessler and architect Henry F. Hoit. A woman sits on a bench outs... |
If you didn't find the material you searched for, our Library Reference Staff can help.
Call our reference desk at 608-264-6535 or email us at: