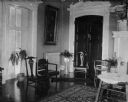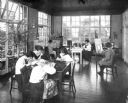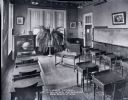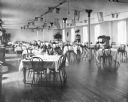
| Date: | |
|---|---|
| Description: | Chapel interior, showing the altar and seating areas. The altar has a lacy covering over the top. The back area contains the tabernacle, a crucifix, vases ... |

| Date: | |
|---|---|
| Description: | View down aisle toward the altar, with the pews decorated with evergreen trees and shrubbery. The ceiling has low relief moldings in a abstract pattern. Th... |

| Date: | |
|---|---|
| Description: | Exterior of Enid A. Haupt Conservatory at the New York Botanical Garden, founded in 1896. A path lined by two small fences leads to the door of the buildin... |

| Date: | |
|---|---|
| Description: | Interior of an art gallery at Loyola Sacred Heart Academy, founded in 1873. The walls of the gallery are lined with rows of paintings, and other pieces of ... |

| Date: | |
|---|---|
| Description: | Interior of the library at Amalgamated Clothing Workers' Cooperative Village, designed by the architects Springsteen & Goldhammer and completed in 1930. Ta... |

| Date: | |
|---|---|
| Description: | View of the Bishop's parlor at the Academy of Our Lady of Mercy. A table with vase sits near the fireplace and has chairs gathered near it. A potted plant ... |

| Date: | |
|---|---|
| Description: | Lithograph entitled, "McClellan's Farewell to his Officers." A great crowd can be seen in front of the Warren Green Hotel in Warrenton, Virginia, built in... |

| Date: | |
|---|---|
| Description: | Interior of an art room. Female students are sitting at tables and easels, painting or doing craft projects. Large windows open to a garden outside. |

| Date: | 06 18 1952 |
|---|---|
| Description: | William F. Guethlein, Sauk City, resting on a scaffold on the Belmont Hotel, 31 North Pinckney Street. He has been repairing and painting the hotel windows... |

| Date: | |
|---|---|
| Description: | Interior of the Flemish Dining Room at the Elton Hotel, built in 1905. Decorative lighting surrounds a domed skylight, and below, tables are set for a meal... |

| Date: | |
|---|---|
| Description: | View of the dining room at Montauk Manor, which opened in 1927 and was designed by Carl Fisher. Large windows line the walls and tables are set with flower... |

| Date: | |
|---|---|
| Description: | Slightly elevated view of a science room at Putnam Catholic Academy, looking out over the desks toward the back of the classroom. In the back is a large gl... |

| Date: | 1920 |
|---|---|
| Description: | Slightly elevated view of desks which are arranged in rows inside a classroom at St. Xavier's Academy. The teacher's desk is angled in a corner to the righ... |

| Date: | |
|---|---|
| Description: | Interior of a dining room at Windsor Hotel, built in the 1880's. The large room is filled with chairs and tables and features a ceiling adorned with flags. |

| Date: | |
|---|---|
| Description: | Interior of a dining room at Seven Point Inn. The room features a dance floor with tables and chairs around it. The circular-shaped room has a row of windo... |

| Date: | |
|---|---|
| Description: | Interior of a restaurant dining room. Decorative steins are placed on the mantle of a fireplace, and tables and chairs are arranged around the room. |

| Date: | |
|---|---|
| Description: | Interior of The Greenery. The restaurant holds tables and chairs, and the dining room is surrounded by windows. |

| Date: | |
|---|---|
| Description: | Exterior of Rainbow Diner, a long building with windows and drapes. Two sets of stairs lead to doorways, and signs are painted on the building facade. One ... |

| Date: | |
|---|---|
| Description: | A bar and several booths stand inside the Tudor Room at the Arlington Inn. Construction began on the establishment in 1896. |

| Date: | |
|---|---|
| Description: | Men and woman stand outside a mountain view house while playing croquet on the front lawn. Published by Fred W. Brown. |
If you didn't find the material you searched for, our Library Reference Staff can help.
Call our reference desk at 608-264-6535 or email us at: