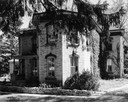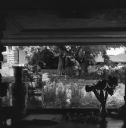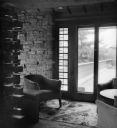
| Date: | 1931 |
|---|---|
| Description: | An architectural model of a village-type roadside service station designed by Frank Lloyd Wright. |

| Date: | 1964 |
|---|---|
| Description: | A brick house with tall windows, and foliage growing on the outer walls. There is a low stone fence in front of it. |

| Date: | 1946 |
|---|---|
| Description: | Pencil drawing of the Pendarvis and Trelawny Houses. Stone building with six over six windows on two levels, and three entrances. A stone wall runs along t... |

| Date: | |
|---|---|
| Description: | View of garden from window of the Garden Room at Talisien. In the foreground is a table with a large vase on the left. Taliesin is located in the vicinity ... |

| Date: | 1957 |
|---|---|
| Description: | Corner of the living room at Taliesin, the summer home of Frank Lloyd Wright, showing the door out to the Bird Walk. Taliesin is located in the vicinity of... |

| Date: | |
|---|---|
| Description: | Living/dining room at Taliesin looking towards the Bird Walk. Much of the furniture in the image is Wright designed. There are various types of pottery dis... |

| Date: | |
|---|---|
| Description: | Exterior of Peaks of Otter Lodge. The wooden shelter, built into the surrounding rock, features a doorway in the stone, ground floor, and one in the wooden... |

| Date: | 1935 |
|---|---|
| Description: | Menu of Cornish pasties and desserts offered by Pendarvis House, a group of restored stone houses built by Cornish settlers in Mineral Point. The cover of ... |

| Date: | 02 24 2012 |
|---|---|
| Description: | Exterior view of Pendarvis House and Trelawny House on Shake Rag Street, which were once Cornish miners's houses. There is snow on the ground and on the ro... |

| Date: | |
|---|---|
| Description: | A vintage view and a modern view of stone buildings on Shake Rag Street, presented as a pair. In the vintage view, the buildings were the homes of coal min... |

| Date: | |
|---|---|
| Description: | The Abel and Mildred Fagen House was designed by the architectural firm Keck and Keck as Project #387 in 1948. This photograph of the entry to the house al... |

| Date: | |
|---|---|
| Description: | The Abel and Mildred Fagen House was designed by the architectural firm Keck and Keck as Project #387 in 1948. This is a photograph of the back of the Fage... |

| Date: | |
|---|---|
| Description: | Howard and Louise Greene posing with their young children in front of the entrance of their house at 1831 North Cambridge Avenue. |

| Date: | 08 1940 |
|---|---|
| Description: | A group of eight young men, all Georgia Junior Rangers, and two of their guides, are posing in front of Pendarvis House, a Cornish miner's cottage. Five me... |

| Date: | 1929 |
|---|---|
| Description: | An elevated winter view looking downshill towards the shingle style summer home of Herbert P. Brumder, the youngest son of George and Henriette Brandhorst ... |
If you didn't find the material you searched for, our Library Reference Staff can help.
Call our reference desk at 608-264-6535 or email us at: