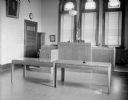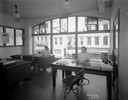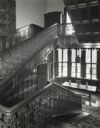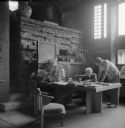
| Date: | 02 29 1944 |
|---|---|
| Description: | Interior view of County courtroom at Dane County Court House, 207 West Main Street, showing judge's bench and tables. |

| Date: | 07 29 1941 |
|---|---|
| Description: | Office interior on the second floor of the Capital City Bank Building, 111 King Street, also known as the King Street Arcade, with two female office worker... |

| Date: | 1869 |
|---|---|
| Description: | Interior view of church from the rear towards the altar, probably Luther Valley Church, originally built in 1863. A steeple was added in the 1870s. The alt... |

| Date: | 01 1929 |
|---|---|
| Description: | Main stairway of Cyrus McCormick, Jr.'s residence at 50 East Huron Street. This view is of the section of stairway from the first landing to the second lan... |

| Date: | 1955 |
|---|---|
| Description: | View of the Historical Society Library Reading Room taken from the Visitors Gallery. Although undated, the photograph was probably taken shortly after the... |

| Date: | |
|---|---|
| Description: | Interior view of the Thordarson library featuring a massive fireplace with two men posing on either side of it. The building is of stone, with arched windo... |

| Date: | 02 06 1950 |
|---|---|
| Description: | In the living room, a corner of 120 degree angles make the changing of wall direction gradual rather than abrupt. A bookcase is built into a nook at the ri... |

| Date: | 08 1957 |
|---|---|
| Description: | Architect Frank Lloyd Wright and an unidentified man are in Wright's studio at Taliesin, Wright's summer home, looking at drawings. Taliesin is located in ... |

| Date: | 1959 |
|---|---|
| Description: | Interior view of the prefabricated home designed by Frank Lloyd Wright and constructed by Marshall Erdman. This example of the Erdman #2 known as the Walte... |

| Date: | |
|---|---|
| Description: | Dining area of the Walter & Mary Rudin House, 110 Marinette Trail, an example of Erdman #2, a Frank Lloyd Wright-design prefabricated house marketed and co... |

| Date: | 10 03 1951 |
|---|---|
| Description: | Interior view of the Mid-Century modern living room in the home of Ernst Friedlander. The room features a stone wall fireplace, built-in shelves, a fold-in... |

| Date: | |
|---|---|
| Description: | Slightly elevated view of the lobby of the Hotel White. Tables, chairs and potted flowers and plants are arranged in the foreground, and in the background ... |

| Date: | |
|---|---|
| Description: | Interior of the library at Slocum Hall, built in 1898. Located on the campus of Ohio Wesleyan University, founded in 1842, the hall features an arcade and ... |

| Date: | |
|---|---|
| Description: | Chairs and tables are arranged around a fireplace in a lounge area at Rulueys Inn. A man stands waiting at the reception desk on the right. |

| Date: | |
|---|---|
| Description: | Interior of the lobby at Poggatticut Lodge, built in 1920. The waiting area features decorative, upholstered chairs and a fireplace, and a man stands behi... |

| Date: | |
|---|---|
| Description: | Chairs and tables are arranged throughout a dining room on the terrace of Greenbrier Hotel. The room is decorated with plants and statues and features an o... |

| Date: | |
|---|---|
| Description: | View of an elaborate dining room. View features a long rectangular table surrounded by chairs, two other tables with chairs in the background, a fireplace ... |

| Date: | 10 08 1954 |
|---|---|
| Description: | Portrait of Charles and Elaine Berigan in the new breezeway at their home at 26 Walter Street. A cat is sitting on the couch on the right. |

| Date: | 1951 |
|---|---|
| Description: | Pierce house (also known as the Garnhardt house), 424 North Pinckney Street. Interior view with desk and large window. Photograph made for the Madison Comm... |

| Date: | 1901 |
|---|---|
| Description: | Elements of Victorian design and decoration are seen in the main floor parlor. Ribbon and floral wreathing draws attention to the upper walls and high ceil... |
If you didn't find the material you searched for, our Library Reference Staff can help.
Call our reference desk at 608-264-6535 or email us at: