
| Date: | 1911 |
|---|---|
| Description: | Workroom at Taliesin, the home of Frank Lloyd Wright, looking toward the door to the loggia. A corner of the fireplace with built-in shelves is in the righ... |

| Date: | 1911 |
|---|---|
| Description: | Draftsmen working at drafting tables in the workroom at Taliesin, the home of Frank Lloyd Wright. A painting by George Neidecken is in the background on th... |

| Date: | 1911 |
|---|---|
| Description: | Fireplace possibly designed by Frank Lloyd Wright. Taliesin is located in the vicinity of Spring Green, Wisconsin. |
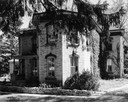
| Date: | 1964 |
|---|---|
| Description: | A brick house with tall windows, and foliage growing on the outer walls. There is a low stone fence in front of it. |

| Date: | 1940 |
|---|---|
| Description: | The stove and oven in the restored Cornish miner's house, called Polperro, on Shake Rag Street. The house was temporarily covered with siding, but after re... |

| Date: | 1940 |
|---|---|
| Description: | The living area in the restored Cornish miner's house, called Polperro, on Shake Rag Street. The house was temporarily covered with siding, but after resto... |

| Date: | 1950 |
|---|---|
| Description: | A corner desk and bookshelf in the Cornish miner's cottage on Shake Rag Street called Trelawny. The cottage was restored under the ownership of Robert M. N... |

| Date: | 1940 |
|---|---|
| Description: | The bedroom in the Cornish miner's cottage on Shake Rag Street called Trelawny. The cottage was restored under the ownership of Robert M. Neal and is now u... |

| Date: | 1940 |
|---|---|
| Description: | The restored limestone cottage, including a fireplace, desks, chairs and dresser, on Shake Rag Street called Pendarvis. The cottage was restored under the ... |

| Date: | 1946 |
|---|---|
| Description: | Pencil drawing of the Pendarvis and Trelawny Houses. Stone building with six over six windows on two levels, and three entrances. A stone wall runs along t... |

| Date: | 1957 |
|---|---|
| Description: | Living room of Taliesin, the summer home of Frank Lloyd Wright, looking west. A portion of the dining room table can be seen in the right foreground. Talie... |
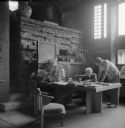
| Date: | 08 1957 |
|---|---|
| Description: | Architect Frank Lloyd Wright and an unidentified man are in Wright's studio at Taliesin, Wright's summer home, looking at drawings. Taliesin is located in ... |
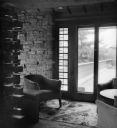
| Date: | 1957 |
|---|---|
| Description: | Corner of the living room at Taliesin, the summer home of Frank Lloyd Wright, showing the door out to the Bird Walk. Taliesin is located in the vicinity of... |
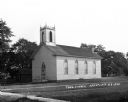
| Date: | 1909 |
|---|---|
| Description: | Exterior view of the Congregational Church, featuring the church building with arched windows, an arched entrance, a chimney, and a bell tower. |
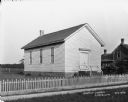
| Date: | 1909 |
|---|---|
| Description: | Exterior view of the Advent Church, featuring the church building situated next to a dwelling in the background. A sidewalk and fence are in the foreground... |
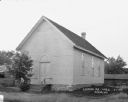
| Date: | 1909 |
|---|---|
| Description: | Exterior view of the front and side of the German Methodist Evangelical Church, which is a simple building with arched windows, a chimney, and wooden steps... |
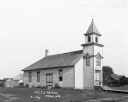
| Date: | 1909 |
|---|---|
| Description: | Exterior view of the Women's Christian Temperance Union (W.C.T.U) Temple. The temple is a simple building with a tower with a weather vane above the main e... |
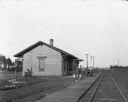
| Date: | 1909 |
|---|---|
| Description: | Exterior view from railroad tracks of the Depot. Four men are standing alongside the depot building near a wheeled cart. The building features two signs, o... |
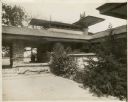
| Date: | 1914 |
|---|---|
| Description: | Entrance loggia and kitchen windows from the courtyard near the porte-cochere of Taliesin II. |
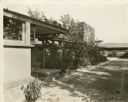
| Date: | 1912 |
|---|---|
| Description: | Taliesin I courtyard showing the trellis, plants, and rubble stone fireplace outside the workroom. The independent apartment entrance is at the left. |
If you didn't find the material you searched for, our Library Reference Staff can help.
Call our reference desk at 608-264-6535 or email us at: