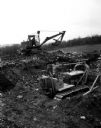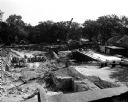
| Date: | 1908 |
|---|---|
| Description: | Drawing of the general design for future constructional development of the thoroughfare system on the University of Wisconsin campus by the Architectural C... |

| Date: | 1930 |
|---|---|
| Description: | Camp Randall Stadium with Field House under construction. |

| Date: | 11 24 1898 |
|---|---|
| Description: | View from Bascom Hill toward the Wisconsin State Capitol showing the Wisconsin Historical Society under construction. |

| Date: | 1905 |
|---|---|
| Description: | A drawing by State Architect, Arthur Peabody, depicting the proposed State Street facade of the University Club building. |

| Date: | 1916 |
|---|---|
| Description: | University of Wisconsin-Madison bleachers at Camp Randall Field undergoing weight test for proper load. They should support 6900 pounds per girder with max... |

| Date: | 12 1935 |
|---|---|
| Description: | Plan for the Michael B. Olbrich Memorial Entrance to the Wisconsin-Madison Arboretum and Wild Life Refuge. |

| Date: | 1954 |
|---|---|
| Description: | University of Wisconsin-Madison Bacteriology Building, in process of construction on campus. There are cars in a parking lot in the foreground. |

| Date: | 04 24 1957 |
|---|---|
| Description: | Bulldozers and steam shovels prepare the site for the future University of Wisconsin Observatory site near Pine Bluff. |

| Date: | 09 30 1957 |
|---|---|
| Description: | Elevated view of the Chadbourne Hall construction site. |
If you didn't find the material you searched for, our Library Reference Staff can help.
Call our reference desk at 608-264-6535 or email us at: