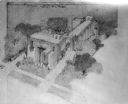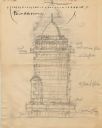
| Date: | 1925 |
|---|---|
| Description: | The proposed design for the Phi Gamma fraternity house on Langdon Street by Frank Lloyd Wright. This design was found unsuitable and the building was neve... |

| Date: | 1924 |
|---|---|
| Description: | Unexecuted design by Frank Lloyd Wright of Nakoma Country Club, for which the architect received a fee of $5,000. |

| Date: | 1908 |
|---|---|
| Description: | Design of the Architectural Commission of 1908 for future constructional development, elevation of men's dormitory group on the University of Wisconsin cam... |

| Date: | 1908 |
|---|---|
| Description: | Drawing of the general design by the Architectural Commission for the future development of the short course agricultural students dormitory. |

| Date: | 1908 |
|---|---|
| Description: | Drawing of the general design by the Architectural Commission for future development including the Shore Drive, North Slope Drive, South Slope Drive, Linde... |

| Date: | 1908 |
|---|---|
| Description: | Drawing of the general design by the Architectural Commission of future development of section toward University Hall with University Avenue, Women Gymnasi... |

| Date: | 1938 |
|---|---|
| Description: | Reproduction of a color rendering of Olin Terraces, an early proposal for a Madison civic center by Frank Lloyd Wright. This perspective is the view from ... |

| Date: | 12 1954 |
|---|---|
| Description: | Sketch of a tower, drawn by Frank Lloyd Wright, for the Monona Terrace Civic Center. The drawing is of a ten-story tower that would include office space a... |

| Date: | 1955 |
|---|---|
| Description: | Pencil sketch, drawn by Frank Lloyd Wright, possibly a preliminary design for the Air Force Academy. The drawing is on the back of Desco Vitro Glaze Co. s... |

| Date: | 1917 |
|---|---|
| Description: | Proposed Union Religious Center for the University of Wisconsin-Madison campus. Cooperating bodies, January 1, 1917: Baptists, Congregationalists, Lutheran... |

| Date: | 1902 |
|---|---|
| Description: | Architectural rendering of the water tower plan for the University of Wisconsin. |

| Date: | 12 1950 |
|---|---|
| Description: | Drawing of the proposed design for the Law Park garage. |

| Date: | 1940 |
|---|---|
| Description: | Matted architectural drawing for a proposed Methodist church for a congregation in Spring Green, Wisconsin, drawn by Marcus Weston with input from architec... |

| Date: | 1933 |
|---|---|
| Description: | A color drawing of hillside buildings for the Taliesin Fellowship. |
If you didn't find the material you searched for, our Library Reference Staff can help.
Call our reference desk at 608-264-6535 or email us at: