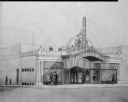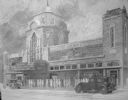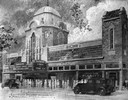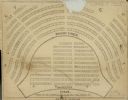
| Date: | 03 12 1930 |
|---|---|
| Description: | Architectural drawing of Tracy Theater in Platteville, Wisconsin, Livermore & Barnes architects. |

| Date: | 01 27 1930 |
|---|---|
| Description: | Architect's retouched exterior view of Eastwood Theatre, located at 2090 Atwood Avenue. |

| Date: | 01 27 1930 |
|---|---|
| Description: | Architect's retouched exterior view of Eastwood Theatre, 2090 Atwood Avenue, "Eastwood Theatre-Madison Wis. Frederic J. Klein - H. C. Alford, Architects." |

| Date: | 01 27 1930 |
|---|---|
| Description: | Architect's retouched exterior view of the Eastwood Theatre, 2090 Atwood Avenue, titled: "Eastwood Theatre-Madison Wis. Frederic J. Klein - H. C. Alford, A... |

| Date: | 1908 |
|---|---|
| Description: | Drawing of lower campus development of the University of Wisconsin Madison campus, designed by Arthur Peabody. Left to right along Lake Street are the Mus... |

| Date: | 1935 |
|---|---|
| Description: | Pencil and ink plan and elevation sketch, drawn by Frank Lloyd Wright, for a firescreen for the Hillside Theater. The drawing includes a dimensioned plan a... |

| Date: | 05 1935 |
|---|---|
| Description: | Pencil and ink plan and elevation sketch, drawn by Frank Lloyd Wright, for a firescreen for the Hillside Theater. The drawing includes a dimensioned plan a... |

| Date: | 1872 |
|---|---|
| Description: | A lithograph of the layout of Hooley's Opera House. |
If you didn't find the material you searched for, our Library Reference Staff can help.
Call our reference desk at 608-264-6535 or email us at: