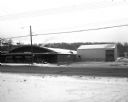
| Date: | 02 01 1957 |
|---|---|
| Description: | A metal store building and a metal warehouse building at 3320 University Avenue. In the background is a tree lined ridge. In the foreground is a two-lane r... |

| Date: | 1965 |
|---|---|
| Description: | Cover of an advertising brochure for the International Scout 800, featuring a color photograph of a woman behind the wheel of a Scout truck. There is a you... |

| Date: | 03 1998 |
|---|---|
| Description: | "Village officials help kick off Valley Estates Subdivision." |

| Date: | 03 1998 |
|---|---|
| Description: | "Progress on Valley Estates Subdivision." |

| Date: | 1891 |
|---|---|
| Description: | Map of a proposed subdivision. Map reads: "United States Investment Association SUBDIVISION No. 1 In S.W. 1/4 Sec. 33, Town 8, Range 22 East. Is situated a... |

| Date: | 1950 |
|---|---|
| Description: | This map is accompanied by booklet: "Know Milwaukee Map and Street Guide". The map is a detailed map of Milwaukee and the surrounding suburbs. Streets and ... |
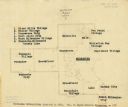
| Date: | 12 23 1949 |
|---|---|
| Description: | Typed and printed ink on paper. Map lists and shows suburbs in 1940. Map reads: "Milwaukee Metropolitan district in 1940. Pub. in Bayrd Still’s Milwaukee, ... |

| Date: | 07 21 1958 |
|---|---|
| Description: | Exterior view of the Waterfall Motel and Restaurant, a one-story building with seven large picture windows. A free-standing sign that reads "Waterfall Rest... |

| Date: | 07 21 1958 |
|---|---|
| Description: | The Waterfall, an 18 unit motel and restaurant, was opened in 1958 and owned and operated by Oregon's village president, F.E. Madsen, and John Struck. A wa... |

| Date: | 06 08 1960 |
|---|---|
| Description: | Blueprint plat of Sunset Hills sub-division. |
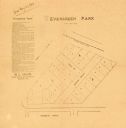
| Date: | 1903 |
|---|---|
| Description: | Shows lot numbers and dimensions. "Issued May 31, 1903" -- Inscribed in ink. Oriented with north to the upper right. Includes text. Labelled streets are "R... |
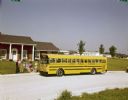
| Date: | 1973 |
|---|---|
| Description: | Color photograph of four children holding books and standing beside a gravel road in front of a suburban residence. An International rear-engine drive scho... |
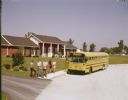
| Date: | 1973 |
|---|---|
| Description: | Color photograph of a group of teenagers holding books and standing on the sidewalk in front of a suburban residence. In the background two girls are walki... |

| Date: | 05 19 1959 |
|---|---|
| Description: | Two men are posing in front of a new Piggly Wiggly grocery store. The new store was located in Middleton at the intersection of Gateway Street and Universi... |
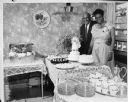
| Date: | 07 1955 |
|---|---|
| Description: | Beatrice (Bea) and Carson Gulley posing together at their 25th wedding anniversary party in their new home at 5701 Cedar Place. The home was located in the... |

| Date: | 03 03 1937 |
|---|---|
| Description: | A pencil drawing of a proposed area of the planned community of Greendale, Wisconsin. The community was established as an objective of the Department of Ag... |

| Date: | 1957 |
|---|---|
| Description: | Suburban upper-class residence in wooded area with rock-lined swimming pool and swimming children. Two women sit in lawn chairs on the lawn near the house ... |
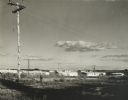
| Date: | 1960 |
|---|---|
| Description: | New residential construction on the outer southwest edge of Madison. |

| Date: | 1903 |
|---|---|
| Description: | George S. Parker and family seated in their car, one of the first automobiles in Janesville. Behind them is a couple in another car. |

| Date: | 1938 |
|---|---|
| Description: | Architectural drawing of the Sunset Village neighborhood on the West side of the city of Madison. The poster description reads: A proposed master plan for ... |
If you didn't find the material you searched for, our Library Reference Staff can help.
Call our reference desk at 608-264-6535 or email us at: