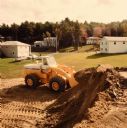
| Date: | 1916 |
|---|---|
| Description: | Black and red halftone print of the Model Home J902 perspective drawing. Frank Lloyd Wright outlined his vision of affordable housing. He asserted that the... |

| Date: | 1916 |
|---|---|
| Description: | Black and red halftone print of the Model Home B11 perspective drawing. Frank Lloyd Wright outlined his vision of affordable housing. He asserted that the ... |

| Date: | 1916 |
|---|---|
| Description: | Black and red halftone print of the Model Home C3 perspective drawing. Frank Lloyd Wright outlined his vision of affordable housing. He asserted that the h... |

| Date: | 1916 |
|---|---|
| Description: | Halftone print of the Model Home B101 floor plan and side elevation. Frank Lloyd Wright outlined his vision of affordable housing. He asserted that the hom... |

| Date: | 1916 |
|---|---|
| Description: | Halftone print of the Model Home J501 floor plan. Frank Lloyd Wright outlined his vision of affordable housing. He asserted that the home would have to go ... |

| Date: | 1916 |
|---|---|
| Description: | Halftone print of the Model Home B23 floor plan. Frank Lloyd Wright outlined his vision of affordable housing. He asserted that the home would have to go t... |

| Date: | 1916 |
|---|---|
| Description: | Halftone print of the Model Home D101 second floor plan. Frank Lloyd Wright outlined his vision of affordable housing. He asserted that the home would have... |

| Date: | 1916 |
|---|---|
| Description: | Halftone print of the Model Home A231 floor plan, first and second floors. Frank Lloyd Wright outlined his vision of affordable housing. He asserted that t... |

| Date: | 1916 |
|---|---|
| Description: | Halftone print of the Model Homes A301, A302 and A303 floor plans and entrance and front elevations. Frank Lloyd Wright outlined his vision of affordable h... |

| Date: | 1916 |
|---|---|
| Description: | Halftone print of the Model Home E3 floor plan, first and second floors. Frank Lloyd Wright outlined his vision of affordable housing. He asserted that the... |

| Date: | 1916 |
|---|---|
| Description: | Halftone print of the Model Homes A241, A242 and A243 floor plans and entrance elevations. Frank Lloyd Wright outlined his vision of affordable housing. He... |

| Date: | 1916 |
|---|---|
| Description: | Halftone print of the Model Home B11 floor plan, first and second floors. Frank Lloyd Wright outlined his vision of affordable housing. He asserted that th... |

| Date: | 10 08 1945 |
|---|---|
| Description: | A barn on the Quaker Oats farm at 4202 Monona Drive. |

| Date: | 10 08 1945 |
|---|---|
| Description: | A barn on the Quaker Oats farm at 4202 Monona Drive. |

| Date: | 10 08 1945 |
|---|---|
| Description: | A barn at the Quaker Oats farm at 4202 Monona Drive. |

| Date: | 1933 |
|---|---|
| Description: | An architectural model of two houses for Broadacre City set up on a drafting table. |

| Date: | 05 1965 |
|---|---|
| Description: | Elevated view from Lake View Sanatorium looking south over Mendota Hills sub-division and Warner Park. |

| Date: | 1940 |
|---|---|
| Description: | View of man carrying a metal trash bin towards a dump truck. A man sits in the driver's seat. Another man stands near metal trash bins behind a fence along... |

| Date: | 1972 |
|---|---|
| Description: | Slightly elevated view of a man operating a 560 Hough Pay Loader. C&M Enterprises, excavation contractors, are using two Hough Pay Loaders: a new 560 and a... |

| Date: | 1972 |
|---|---|
| Description: | Slightly elevated view of a man operating a 560 Hough Pay Loader. C&M Enterprises, excavation contractors, are using two Hough Pay Loaders: a new 560 and a... |
If you didn't find the material you searched for, our Library Reference Staff can help.
Call our reference desk at 608-264-6535 or email us at: