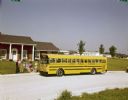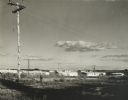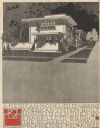
| Date: | 03 1998 |
|---|---|
| Description: | "Progress on Valley Estates Subdivision." |

| Date: | 1973 |
|---|---|
| Description: | Color photograph of four children holding books and standing beside a gravel road in front of a suburban residence. An International rear-engine drive scho... |

| Date: | 03 03 1937 |
|---|---|
| Description: | A pencil drawing of a proposed area of the planned community of Greendale, Wisconsin. The community was established as an objective of the Department of Ag... |

| Date: | 1957 |
|---|---|
| Description: | Suburban upper-class residence in wooded area with rock-lined swimming pool and swimming children. Two women sit in lawn chairs on the lawn near the house ... |

| Date: | 1960 |
|---|---|
| Description: | New residential construction on the outer southwest edge of Madison. |

| Date: | 1903 |
|---|---|
| Description: | George S. Parker and family seated in their car, one of the first automobiles in Janesville. Behind them is a couple in another car. |

| Date: | 10 19 1922 |
|---|---|
| Description: | Right side view of a circa 1922 International Harvester bus. The side of the bus reads: "West Suburban Transportation Co. Cicero, Berwyn, Riverside, Lyons,... |

| Date: | 1916 |
|---|---|
| Description: | Black and red halftone print of the Model Home E3 exterior perspective drawing. Frank Lloyd Wright outlined his vision of affordable housing. He asserted t... |

| Date: | 1916 |
|---|---|
| Description: | Black and red halftone print of the Model Home A4 exterior perspective drawing. Frank Lloyd Wright outlined his vision of affordable housing. He asserted t... |

| Date: | 1916 |
|---|---|
| Description: | Black and red halftone print of the Model Home A231 perspective drawing. Frank Lloyd Wright outlined his vision of affordable housing. He asserted that the... |

| Date: | 1916 |
|---|---|
| Description: | Black and red halftone print of the Model Home B1 interior perspective drawing. Frank Lloyd Wright outlined his vision of affordable housing. He asserted t... |

| Date: | 1916 |
|---|---|
| Description: | Black and red halftone print of the Model Home D1 exterior perspective drawing. Frank Lloyd Wright outlined his vision of affordable housing. He asserted t... |

| Date: | 1916 |
|---|---|
| Description: | Black and red halftone print of the Model Home J401 perspective drawing. Frank Lloyd Wright outlined his vision of affordable housing. He asserted that the... |

| Date: | 1916 |
|---|---|
| Description: | Black and red halftone print of the Model Home C3 perspective drawing. Frank Lloyd Wright outlined his vision of affordable housing. He asserted that the h... |

| Date: | 10 08 1945 |
|---|---|
| Description: | A barn on the Quaker Oats farm at 4202 Monona Drive. |

| Date: | 10 08 1945 |
|---|---|
| Description: | A barn on the Quaker Oats farm at 4202 Monona Drive. |

| Date: | 10 08 1945 |
|---|---|
| Description: | A barn on the Quaker Oats farm on 4202 Monona Drive. A sign above the barn door reads: "Branch Warehouse of William Le[?] Warehouses, Public Bonded Warehou... |

| Date: | 10 08 1945 |
|---|---|
| Description: | A barn at the Quaker Oats farm at 4202 Monona Drive. |

| Date: | 10 1911 |
|---|---|
| Description: | This map shows lot numbers, building lines, roads, trees, and Indian mounds. Relief is shown by contours. Includes manuscript annotations marking parks. |

| Date: | 05 1965 |
|---|---|
| Description: | Elevated view from Lake View Sanatorium looking south over Mendota Hills sub-division and Warner Park. |
If you didn't find the material you searched for, our Library Reference Staff can help.
Call our reference desk at 608-264-6535 or email us at: