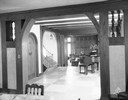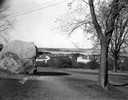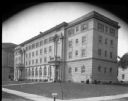
| Date: | 10 02 1928 |
|---|---|
| Description: | Phi Gamma Delta fraternity dining room, from great hall and lower hall from dining room, 16 Langdon Street. |

| Date: | 08 26 1927 |
|---|---|
| Description: | Elevated view of the University of Wisconsin-Madison refectory building and Van Hise dormitories, Carson Gulley Commons. |

| Date: | 03 24 1927 |
|---|---|
| Description: | Sigma Chi Fraternity House at 630 N. Lake Street. |

| Date: | 11 20 1926 |
|---|---|
| Description: | View from Observatory Hill of the new Men's Lakeshore dormitories at the University of Wisconsin-Madison, showing Chamberlin Rock in the foreground. The do... |

| Date: | 09 04 1926 |
|---|---|
| Description: | View from street towards the University of Wisconsin-Madison Nurses Dormitory, 1402 University Avenue. There is a water fountain (bubbler) on the sidewalk ... |

| Date: | 09 04 1926 |
|---|---|
| Description: | University of Wisconsin-Madison Nurses Dormitory, 1402 University Avenue. There is a water fountain in the foreground near sidewalks. |

| Date: | 06 30 1926 |
|---|---|
| Description: | View across Observatory Drive, looking down towards the Van Hise dormitories: Adams, Tripp, and Carson Gulley Commons. Picnic Point is in the distance on L... |

| Date: | 1925 |
|---|---|
| Description: | Acacia Fraternity house, located at 108 Langdon Street. |

| Date: | 1926 |
|---|---|
| Description: | View of Adams, Tripp and Van Hise Halls. All are residence halls on the University of Wisconsin campus with Picnic Point and Lake Mendota in the backgroun... |

| Date: | 1925 |
|---|---|
| Description: | Men's dormitory at Albion Academy. Caption reads: "Albion". |

| Date: | 1925 |
|---|---|
| Description: | Women's dormitory at Albion Academy. |

| Date: | 1925 |
|---|---|
| Description: | 622 Mendota Court. This Mediterranean Revival fraternity house was designed by Law Brothers architects and erected in 1925 for the Beta Theta Pi chapter. B... |

| Date: | 1925 |
|---|---|
| Description: | Posed photograph of a University of Wisconsin student studying in his room. |

| Date: | 1929 |
|---|---|
| Description: | Exterior of University of Wisconsin-Madison dorm for men. |

| Date: | 1924 |
|---|---|
| Description: | University of Wisconsin-Madison lower campus and the surrounding neighborhoods. Lake Mendota and Picnic Point are in the background. |

| Date: | 1924 |
|---|---|
| Description: | University of Wisconsin-Madison aerial view overlooking the lower campus and surrounding neighborhoods. Lake Mendota and Picnic Point are in the background... |

| Date: | 1920 |
|---|---|
| Description: | Exterior of Chadbourne Hall on the University of Wisconsin-Madison campus. A paved walkway runs along the side of the building and shrubs line the porch. |

| Date: | 1920 |
|---|---|
| Description: | View along paved driveway of Chadbourne Hall on the University of Wisconsin-Madison campus. There are trees, shrubs and a lawn in front of porch on the lef... |

| Date: | 1922 |
|---|---|
| Description: | Exterior of Chadbourne Hall on the University of Wisconsin-Madison. Four-story dormitory with a porch and hanging potted plants. |

| Date: | 1921 |
|---|---|
| Description: | View from Lake Mendota of house at 630 N. Lake Street. Robert C. Spencer, architect. |
If you didn't find the material you searched for, our Library Reference Staff can help.
Call our reference desk at 608-264-6535 or email us at: