
| Date: | 1930 |
|---|---|
| Description: | View of the cottage from the outside, with trees and plants surrounding it. A garden is in the foreground with a low-lying brick wall. The cottage's porch ... |

| Date: | 07 1929 |
|---|---|
| Description: | View of the front path leading to the cottage. |

| Date: | 1930 |
|---|---|
| Description: | View of the cottage with a stone wall in front of it, and surrounded by plants and trees. On the original site on the west side of the Fox River before res... |
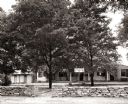
| Date: | 1940 |
|---|---|
| Description: | View of the Tank Cottage, aka the Roi-Poerlier-Tank Cottage. The cottage was built in 1776 by Joseph Roi, a fur trader, who lived in it until 1805 when it ... |

| Date: | 1912 |
|---|---|
| Description: | Taliesin I courtyard looking southeast toward living room wing from the hayloft. |
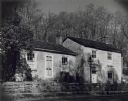
| Date: | 10 1948 |
|---|---|
| Description: | The Pendarvis and Trelawny homes on Shake Rag Street, originally Cornish miner's cottages. |

| Date: | 1945 |
|---|---|
| Description: | A restored Cornish miner's house, called Polperro, on Shake Rag Street. The house was temporarily covered with siding, but after restoration the siding was... |

| Date: | 1946 |
|---|---|
| Description: | Pencil drawing of the Pendarvis and Trelawny Houses. Stone building with six over six windows on two levels, and three entrances. A stone wall runs along t... |

| Date: | |
|---|---|
| Description: | A view of 'Secession Hill', where the first secession meeting was held in November of 1860. Caption reads: "'Secession Hill' Abbeville, S.C." |

| Date: | 04 09 1932 |
|---|---|
| Description: | An International Model C-30 school bus passing through gates in a stone wall. Cannons stand on either side of the gate opening, and there is a plaque about... |
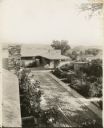
| Date: | 1912 |
|---|---|
| Description: | Taliesin I courtyard looking south from the hayloft. |
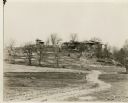
| Date: | |
|---|---|
| Description: | Gardens and pasture below the southeast side of Taliesin II. |
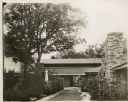
| Date: | 1912 |
|---|---|
| Description: | Taliesin I hayloft as seen from the courtyard. The statue, "Flower in a Crannied Wall," stands on a stone pillar. A cow and a calf can be seen through the ... |
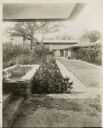
| Date: | 1912 |
|---|---|
| Description: | Taliesin I courtyard from the porte-cochere looking toward the stable wing. The statue, "Flower in a Crannied Wall," is in the center with the small decora... |
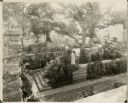
| Date: | |
|---|---|
| Description: | Taliesin I courtyard garden looking toward the hill garden. The statue, "Flower in a Crannied Wall," rest on top of a stone wall. The image was made from t... |
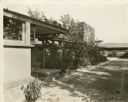
| Date: | 1912 |
|---|---|
| Description: | Taliesin I courtyard showing the trellis, plants, and rubble stone fireplace outside the workroom. The independent apartment entrance is at the left. |
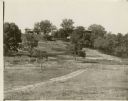
| Date: | 1912 |
|---|---|
| Description: | Pasture, vegetable gardens, and trees on the southeast side of Taliesin I. |
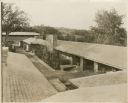
| Date: | 1912 |
|---|---|
| Description: | Taliesin I loggia, studio, apartment, and hayloft as seen from where the porte-cochere meets the roof of the residence. |
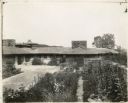
| Date: | 1914 |
|---|---|
| Description: | View from the courtyard of Taliesin II looking toward the residence including the porte-cochere and the piers of the entrance loggia. |
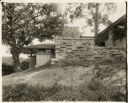
| Date: | 1912 |
|---|---|
| Description: | Taliesin I north elevation of the loggia terrace. The living room chimney and windows are in the background. The terrace walls are made of rubble masonry. |
If you didn't find the material you searched for, our Library Reference Staff can help.
Call our reference desk at 608-264-6535 or email us at: